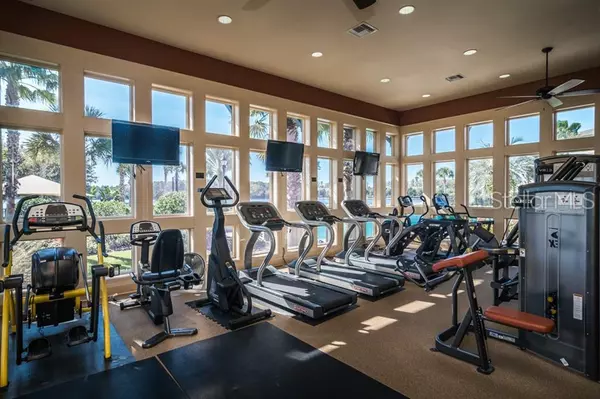$309,900
$309,900
For more information regarding the value of a property, please contact us for a free consultation.
14710 BRICK PL Tampa, FL 33626
3 Beds
3 Baths
1,920 SqFt
Key Details
Sold Price $309,900
Property Type Townhouse
Sub Type Townhouse
Listing Status Sold
Purchase Type For Sale
Square Footage 1,920 sqft
Price per Sqft $161
Subdivision Highland Park Ph 1
MLS Listing ID U8049488
Sold Date 12/31/19
Bedrooms 3
Full Baths 2
Half Baths 1
Construction Status Financing,Inspections
HOA Fees $285/mo
HOA Y/N Yes
Year Built 2011
Annual Tax Amount $6,701
Lot Size 2,613 Sqft
Acres 0.06
Property Description
Urban chic living at its finest! Gorgeous townhome on the brick streets of sought after Highland Park of Westchase! Enjoy relaxing on your front porch overlooking a luscious green park setting!! This beauty is in model perfect condition and comes with an inviting open floor plan, neutral decor, gorgeous tile floorings in the great room and all wet areas, towering ceilings, a dream kitchen with stunning granite tops and sleek SS appliances for the chef of the family, an office and a half bath also on the main level! A gorgeous marble wall leads you to the upstairs which features a spacious master suite with a stunning master retreat that has it all for the ultimate pampering! Two additional bedrooms, a guest bath and a laundry room are also on the upper level! Some newer carpeting, freshly painted interior as well! You will love the outdoors with the private back covered and open terrace/porch with exotic palm trees and tropical FL landscape. The two-car garage is huge and is located at the back of the property and can also be accessed from the back terrace! Outstanding community amenities to include an outrageously stunning world class resort pool, club house with a state of the art gym. Centrally located near all desired amenities and mins from all venues including shopping, dining, the arts and TIA.
Location
State FL
County Hillsborough
Community Highland Park Ph 1
Zoning PD
Rooms
Other Rooms Den/Library/Office, Great Room, Inside Utility
Interior
Interior Features Ceiling Fans(s), High Ceilings, Living Room/Dining Room Combo, Open Floorplan, Solid Wood Cabinets, Split Bedroom, Stone Counters, Walk-In Closet(s)
Heating Central, Electric
Cooling Central Air
Flooring Carpet, Ceramic Tile
Furnishings Unfurnished
Fireplace false
Appliance Dishwasher, Disposal, Dryer, Electric Water Heater, Microwave, Refrigerator, Washer
Laundry Inside, Laundry Room, Upper Level
Exterior
Exterior Feature Irrigation System, Lighting, Sidewalk
Garage Spaces 2.0
Community Features Association Recreation - Owned, Deed Restrictions, Irrigation-Reclaimed Water, Pool, Sidewalks
Utilities Available BB/HS Internet Available, Cable Available, Public, Sewer Connected, Street Lights, Water Available
Amenities Available Fitness Center, Playground
Waterfront false
Roof Type Shingle
Porch Rear Porch
Attached Garage false
Garage true
Private Pool No
Building
Lot Description Sidewalk, Street Brick
Entry Level Two
Foundation Slab
Lot Size Range Up to 10,889 Sq. Ft.
Sewer Public Sewer
Water Public
Architectural Style Florida
Structure Type Block,Stucco,Wood Frame
New Construction false
Construction Status Financing,Inspections
Schools
Elementary Schools Deer Park Elem-Hb
Middle Schools Farnell-Hb
High Schools Sickles-Hb
Others
Pets Allowed Yes
HOA Fee Include Pool,Escrow Reserves Fund
Senior Community No
Ownership Fee Simple
Monthly Total Fees $285
Acceptable Financing Cash, Conventional, FHA, VA Loan
Membership Fee Required Required
Listing Terms Cash, Conventional, FHA, VA Loan
Special Listing Condition None
Read Less
Want to know what your home might be worth? Contact us for a FREE valuation!

Our team is ready to help you sell your home for the highest possible price ASAP

© 2024 My Florida Regional MLS DBA Stellar MLS. All Rights Reserved.
Bought with FUTURE HOME REALTY INC






