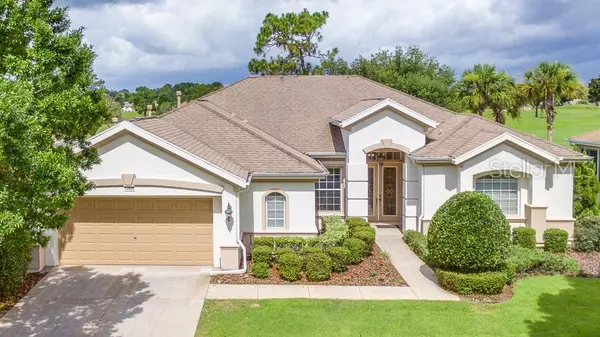$300,900
$299,900
0.3%For more information regarding the value of a property, please contact us for a free consultation.
13026 SE 97TH TERRACE RD Summerfield, FL 34491
2 Beds
3 Baths
2,722 SqFt
Key Details
Sold Price $300,900
Property Type Single Family Home
Sub Type Single Family Residence
Listing Status Sold
Purchase Type For Sale
Square Footage 2,722 sqft
Price per Sqft $110
Subdivision Spruce Creek Gc
MLS Listing ID G5017196
Sold Date 10/18/19
Bedrooms 2
Full Baths 2
Half Baths 1
Construction Status Appraisal,Financing,Inspections
HOA Fees $135/mo
HOA Y/N Yes
Year Built 2002
Annual Tax Amount $3,099
Lot Size 8,276 Sqft
Acres 0.19
Property Description
FALL IN LOVE with this beautiful EAGLE RIDGE GOLF CLUB PROPERTY located in the GATED 55+ community of Del Webb Spruce Creek Golf and Country Club. Situated on the 6th hole of the Heritage Course, you'll appreciate the spaciousness of this 2 bedroom/2.5 bath home, plus a den, and small BONUS ROOM. The split floor plan creates an element of privacy for both visiting guests and you! Solid wood kitchen cabinetry with pulls outs, beautiful flooring, and plantation shutters in the common areas lend warmth and brightness to this well maintained home. The Master Bedroom has an en-suite bath featuring stand-alone shower, wonderful soaking tub and large walk-in closet. The generously sized kitchen/family room area will be the stopping point for friends and family during holiday gatherings, and the grandkids can play on the enclosed, fully tiled and air conditioned lanai. The view is pleasing from almost any room in this house! After a round of golf, park your cart in the oversized garage and invite your friends to join you on the lanai or from the private, tiled outdoor patio. Looking for more to do? Join one of the 70 clubs or check out any of the 3 fabulous recreation centers. This award winning, active community awaits your arrival.
Location
State FL
County Marion
Community Spruce Creek Gc
Zoning PUD
Rooms
Other Rooms Bonus Room, Den/Library/Office
Interior
Interior Features Crown Molding, Kitchen/Family Room Combo, Solid Surface Counters, Solid Wood Cabinets, Split Bedroom, Walk-In Closet(s)
Heating Natural Gas, Zoned
Cooling Central Air, Mini-Split Unit(s), Zoned
Flooring Carpet, Hardwood, Tile
Furnishings Negotiable
Fireplace false
Appliance Built-In Oven, Cooktop, Dishwasher, Disposal, Dryer, Gas Water Heater, Microwave, Refrigerator, Washer
Laundry In Garage
Exterior
Exterior Feature Irrigation System, Rain Gutters
Garage Driveway, Golf Cart Parking, Oversized
Garage Spaces 2.0
Community Features Deed Restrictions, Fitness Center, Gated, Golf Carts OK, Golf, Pool, Tennis Courts
Utilities Available Cable Connected, Electricity Connected, Natural Gas Connected, Public, Sewer Connected
Amenities Available Clubhouse, Fitness Center, Gated, Golf Course, Pool, Recreation Facilities, Tennis Court(s)
Waterfront false
View Golf Course
Roof Type Shingle
Parking Type Driveway, Golf Cart Parking, Oversized
Attached Garage true
Garage true
Private Pool No
Building
Lot Description On Golf Course, Paved
Entry Level One
Foundation Slab
Lot Size Range Up to 10,889 Sq. Ft.
Sewer Public Sewer
Water Public
Structure Type Block,Stucco
New Construction false
Construction Status Appraisal,Financing,Inspections
Others
Pets Allowed Yes
HOA Fee Include Pool,Escrow Reserves Fund,Private Road,Recreational Facilities,Security,Trash
Senior Community Yes
Ownership Fee Simple
Monthly Total Fees $135
Acceptable Financing Cash, Conventional, VA Loan
Membership Fee Required Required
Listing Terms Cash, Conventional, VA Loan
Num of Pet 2
Special Listing Condition None
Read Less
Want to know what your home might be worth? Contact us for a FREE valuation!

Our team is ready to help you sell your home for the highest possible price ASAP

© 2024 My Florida Regional MLS DBA Stellar MLS. All Rights Reserved.
Bought with CHARLES RUTENBERG REALTY ORLANDO






