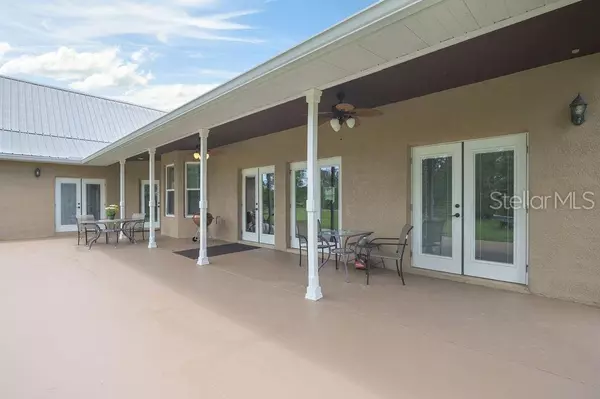$359,000
$359,000
For more information regarding the value of a property, please contact us for a free consultation.
32447 CHIPPEWA AVE Deland, FL 32720
4 Beds
3 Baths
2,654 SqFt
Key Details
Sold Price $359,000
Property Type Single Family Home
Sub Type Single Family Residence
Listing Status Sold
Purchase Type For Sale
Square Footage 2,654 sqft
Price per Sqft $135
Subdivision Royal Trails Unit 02 Rep
MLS Listing ID O5791123
Sold Date 07/29/19
Bedrooms 4
Full Baths 2
Half Baths 1
Construction Status Appraisal,Financing,Inspections
HOA Y/N No
Year Built 2006
Annual Tax Amount $3,018
Lot Size 5.140 Acres
Acres 5.14
Lot Dimensions 903x248
Property Description
Come on HOME to your Custom Farm House and Ranch, on 5 acres high & dry, partially cleared and completely private. Gather on the comfortable Front Porch to talk about your day or stargaze at the incredible skies. Enter your Front Lead Glass Door into an Open Foyer, to the right a Large Formal Dining highlighted by Tray Ceilings. To the left, split floor plan features TWO comfortable sized Bedrooms with Farmhouse Closet Door, Full Bath tastefully designed. Straight ahead you'll find an Open Floor Plan which features a family sized Great Room highlighted by decorative Gas Fireplace and Beautiful French Doors that overlook the 49 foot Back Covered Porch. Have a snack at the Breakfast Bar, or lunch overlooking the treed landscape from the Bay Window Nook. Kitchen features Closet Pantry, Gas stove, Breakfast Bar, custom Granite and Hickory cabinets. Master bedroom, 4th bedroom, Laundry, Powder Bath and Garage are situated on the right side of the home. Porcelain tile runs throughout the lower level, with Engineered Wood Upstairs. Master Bedroom en-suite has Walk in closet, dual walk thru rain shower with slate décor, custom vanities and French Doors to your Covered Porch complete with gas hookups for a Summer Kitchen or Spa. Large Garage holds two+ cars and storage room. Plenty of room for pets to roam, Pole Barn and Paddock for your Horses to graze. Plenty of parking for your Boat or RV. The skys the limit on what you can build, grow or produce on this perfect farmland located in the beautiful Royal Trails
Location
State FL
County Lake
Community Royal Trails Unit 02 Rep
Zoning R-1
Rooms
Other Rooms Attic, Breakfast Room Separate, Family Room, Formal Dining Room Separate, Inside Utility, Storage Rooms
Interior
Interior Features Built-in Features, Ceiling Fans(s), Crown Molding, Eat-in Kitchen, High Ceilings, Kitchen/Family Room Combo, Open Floorplan, Solid Wood Cabinets, Split Bedroom, Stone Counters, Tray Ceiling(s), Vaulted Ceiling(s), Walk-In Closet(s), Window Treatments
Heating Propane
Cooling Central Air
Flooring Hardwood, Tile
Fireplaces Type Decorative, Gas, Family Room
Fireplace true
Appliance Dishwasher, Disposal, Gas Water Heater, Ice Maker, Microwave, Range, Refrigerator, Water Filtration System, Water Softener
Laundry Inside, Laundry Room
Exterior
Exterior Feature Fence, French Doors, Lighting, Outdoor Shower, Rain Gutters
Garage Boat, Circular Driveway, Driveway, Electric Vehicle Charging Station(s), Garage Door Opener, Garage Faces Side, Open, Oversized, Parking Pad
Garage Spaces 2.0
Community Features Horses Allowed
Utilities Available BB/HS Internet Available, Cable Connected, Phone Available, Propane, Street Lights
Waterfront false
View Trees/Woods
Roof Type Metal
Porch Covered, Front Porch, Rear Porch
Parking Type Boat, Circular Driveway, Driveway, Electric Vehicle Charging Station(s), Garage Door Opener, Garage Faces Side, Open, Oversized, Parking Pad
Attached Garage true
Garage true
Private Pool No
Building
Lot Description In County, Level, Pasture, Paved, Zoned for Horses
Entry Level Two
Foundation Slab
Lot Size Range 5 to less than 10
Sewer Septic Tank
Water Well
Architectural Style Ranch
Structure Type Block,Stucco
New Construction false
Construction Status Appraisal,Financing,Inspections
Others
Pets Allowed Yes
Senior Community No
Ownership Fee Simple
Acceptable Financing Cash, Conventional, FHA, USDA Loan, VA Loan
Listing Terms Cash, Conventional, FHA, USDA Loan, VA Loan
Special Listing Condition None
Read Less
Want to know what your home might be worth? Contact us for a FREE valuation!

Our team is ready to help you sell your home for the highest possible price ASAP

© 2024 My Florida Regional MLS DBA Stellar MLS. All Rights Reserved.
Bought with COLDWELL BANKER RESIDENTIAL RE






