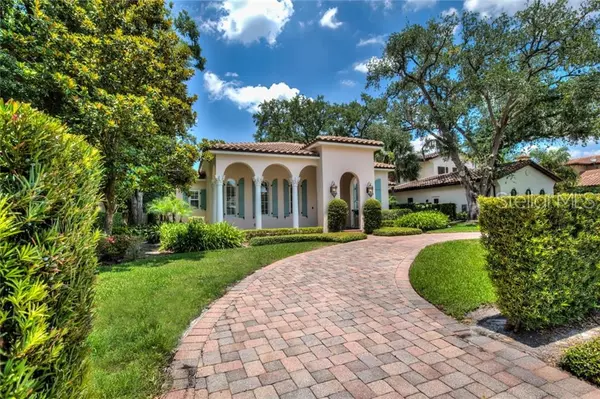$1,000,000
$1,025,000
2.4%For more information regarding the value of a property, please contact us for a free consultation.
1721 PALMER AVE Winter Park, FL 32789
5 Beds
4 Baths
3,712 SqFt
Key Details
Sold Price $1,000,000
Property Type Single Family Home
Sub Type Single Family Residence
Listing Status Sold
Purchase Type For Sale
Square Footage 3,712 sqft
Price per Sqft $269
Subdivision Jenkins Add
MLS Listing ID O5789227
Sold Date 07/30/19
Bedrooms 5
Full Baths 4
Construction Status Inspections
HOA Y/N No
Year Built 2004
Annual Tax Amount $13,825
Lot Size 0.310 Acres
Acres 0.31
Property Description
STUNNING 5 bedroom, 4 bath, 3712 htd sqft, Custom-built, Pool home located on sought-after Palmer Avenue in the Heart of Winter Park. Home backs up to beautiful Phelps Park and is close to the YMCA. Beautiful cottage curb appeal is enhanced by how incredibly large and spacious the home is once inside! New Exterior and Interior Paint. From the High Ceilings, Double-wide Crown Molding, Arched doorways and bathrooms with Arched tiled ceilings, to the Wide-Plank Hardwood floors throughout all the main areas, this home exudes Quality and Craftsmanship! The Gorgeous Kitchen is any Chef's Dream, complete with Top-of-the-Line Stainless Steel Appliances, Gas Cook top, lots of Granite Counter-top space, all-wood Cabinets, a huge Breakfast Counter with room for six, and a spacious Center Prep Island. The Over-sized Main Floor Master Bedroom is plenty large enough to accommodate even your Biggest furniture. Three Additional Main Floor Bedrooms are perfect for guests or that growing family. A Second Floor Bedroom can also be used as a Bonus or Flex space, with its own Full Bathroom and a large Balcony overlooking Phelps Park. It Boasts new-age technology such as Wi-Fi App (Alexa) controlled lighting, inside and outside audio, and a full surge-suppression system. Located in Winter Park High School District, walking/biking distance to Park Avenue's restaurant and shops, and close to everything Winter Park has to offer. Less than an hour's drive from the Attractions and some of Florida's finest beaches! A MUST SEE HOME!
Location
State FL
County Orange
Community Jenkins Add
Zoning R-1A
Rooms
Other Rooms Breakfast Room Separate, Den/Library/Office, Formal Dining Room Separate, Formal Living Room Separate, Inside Utility
Interior
Interior Features Ceiling Fans(s), Crown Molding, Eat-in Kitchen, High Ceilings, Kitchen/Family Room Combo, Split Bedroom, Stone Counters, Walk-In Closet(s), Wet Bar
Heating Central, Electric, Natural Gas
Cooling Central Air
Flooring Carpet, Ceramic Tile, Tile, Wood
Fireplaces Type Gas, Family Room, Living Room
Fireplace true
Appliance Built-In Oven, Cooktop, Dishwasher, Gas Water Heater, Refrigerator, Wine Refrigerator
Exterior
Exterior Feature Balcony, Fence, Irrigation System, Storage
Garage Circular Driveway, Garage Door Opener, Garage Faces Rear, Off Street
Garage Spaces 3.0
Pool Gunite, Heated, In Ground, Pool Sweep
Utilities Available Cable Connected, Electricity Connected, Underground Utilities
Waterfront false
View Park/Greenbelt, Tennis Court
Roof Type Tile
Porch Covered, Deck, Patio, Porch
Parking Type Circular Driveway, Garage Door Opener, Garage Faces Rear, Off Street
Attached Garage true
Garage true
Private Pool Yes
Building
Lot Description City Limits, Level, Sidewalk, Paved
Entry Level Two
Foundation Slab
Lot Size Range Up to 10,889 Sq. Ft.
Sewer Public Sewer
Water Public
Architectural Style Spanish/Mediterranean
Structure Type Block,Stucco
New Construction false
Construction Status Inspections
Schools
Elementary Schools Lakemont Elem
Middle Schools Maitland Middle
High Schools Winter Park High
Others
Senior Community No
Ownership Fee Simple
Acceptable Financing Cash, Conventional, VA Loan
Membership Fee Required None
Listing Terms Cash, Conventional, VA Loan
Special Listing Condition None
Read Less
Want to know what your home might be worth? Contact us for a FREE valuation!

Our team is ready to help you sell your home for the highest possible price ASAP

© 2024 My Florida Regional MLS DBA Stellar MLS. All Rights Reserved.
Bought with GREATER ORLANDO REALTY USA INC






