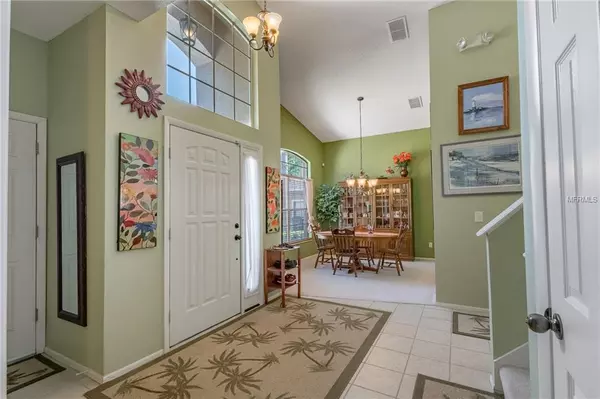$255,500
$255,900
0.2%For more information regarding the value of a property, please contact us for a free consultation.
227 BAILEY CIR Davenport, FL 33897
5 Beds
4 Baths
2,376 SqFt
Key Details
Sold Price $255,500
Property Type Single Family Home
Sub Type Single Family Residence
Listing Status Sold
Purchase Type For Sale
Square Footage 2,376 sqft
Price per Sqft $107
Subdivision Hampton Estates
MLS Listing ID S5018470
Sold Date 07/03/19
Bedrooms 5
Full Baths 4
Construction Status Appraisal,Financing,Inspections
HOA Fees $181/qua
HOA Y/N Yes
Year Built 1999
Annual Tax Amount $3,017
Lot Size 6,534 Sqft
Acres 0.15
Property Description
Dear Homebuyer, your search is over! Move-in ready single family home in The Hampton Estates, Davenport is now looking for a new owner. This beautiful two story home has so much to offer. As you step in you are welcome by the spaciousness of the high ceilings. The openness of the home allows you to see the dining room, the kitchen and the living room all from the foyer. The home has a lot of natural light and because of its location, you get the benefits of the indirect sunlight. The kitchen features beautiful wood cabinets, a spacious pantry, and two eating bars. The dining room next to the kitchen allows for easy back and forth when entertaining. The spacious living room perfect for social gatherings. The Owner suite overlooking the pool area. Owner Bathroom features a larger walk-in closet, his and hers vanity, garden tub and a shower stall. The backyard oasis with privacy fence, oversize screen enclosure, pool, and spa. Home includes one year home warranty. The Hampton Estates located off Highway 27 corridor. This community has Tennis, Basketball, Beach Volleyball courts and playground overlooking a pond. This community located near theme parks, restaurants, shopping plazas, and golf courses. Call today! schedule your appointment to preview your new home before someone else buys it.
Location
State FL
County Polk
Community Hampton Estates
Zoning X
Rooms
Other Rooms Inside Utility, Loft
Interior
Interior Features Eat-in Kitchen, High Ceilings, Open Floorplan, Walk-In Closet(s)
Heating Central
Cooling Central Air
Flooring Carpet, Tile
Furnishings Unfurnished
Fireplace false
Appliance Dishwasher, Microwave, Range, Refrigerator
Exterior
Exterior Feature Fence, Irrigation System, Lighting, Sidewalk, Sliding Doors
Garage Spaces 2.0
Community Features Deed Restrictions, Playground, Sidewalks, Tennis Courts
Utilities Available Cable Connected, Electricity Connected, Public, Sewer Connected
Amenities Available Playground, Tennis Court(s)
Waterfront false
Roof Type Shingle
Attached Garage true
Garage true
Private Pool Yes
Building
Entry Level Two
Foundation Slab
Lot Size Range Up to 10,889 Sq. Ft.
Sewer Public Sewer
Water Public
Structure Type Stucco
New Construction false
Construction Status Appraisal,Financing,Inspections
Schools
Elementary Schools Loughman Oaks Elem
Middle Schools Lake Alfred-Addair Middle
High Schools Ridge Community Senior High
Others
Pets Allowed Yes
HOA Fee Include Maintenance Grounds
Senior Community No
Ownership Fee Simple
Monthly Total Fees $181
Acceptable Financing Cash, Conventional, FHA, VA Loan
Membership Fee Required Required
Listing Terms Cash, Conventional, FHA, VA Loan
Special Listing Condition None
Read Less
Want to know what your home might be worth? Contact us for a FREE valuation!

Our team is ready to help you sell your home for the highest possible price ASAP

© 2024 My Florida Regional MLS DBA Stellar MLS. All Rights Reserved.
Bought with LA ROSA REALTY, LLC






