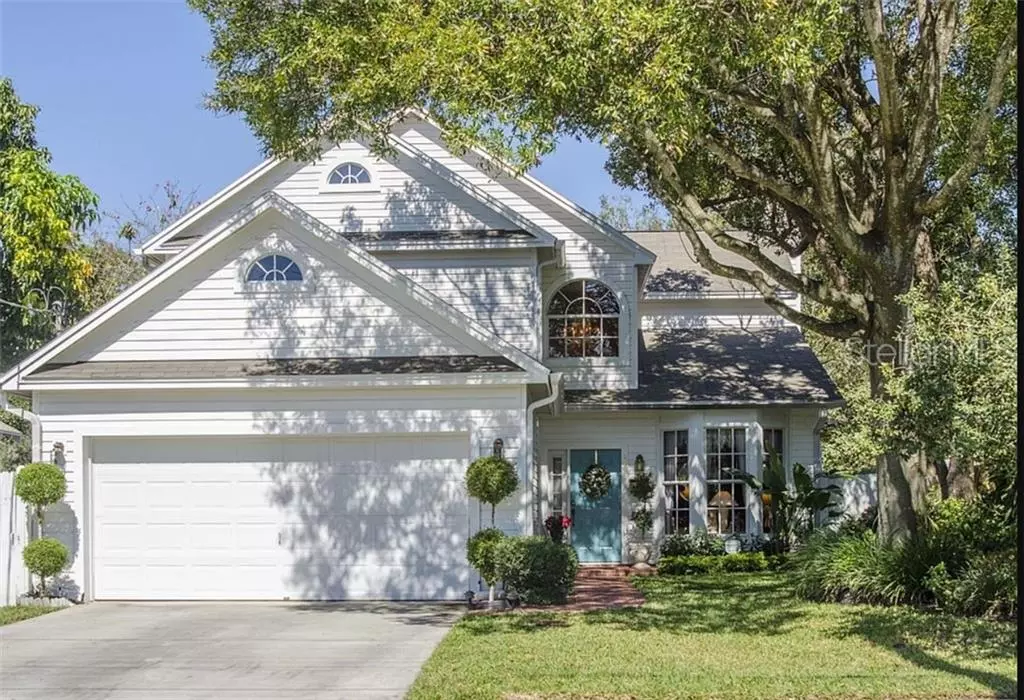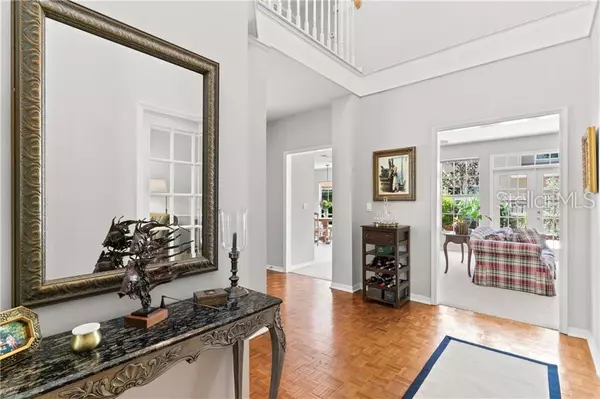$610,000
$635,000
3.9%For more information regarding the value of a property, please contact us for a free consultation.
3705 W SAN JUAN ST Tampa, FL 33629
3 Beds
3 Baths
2,130 SqFt
Key Details
Sold Price $610,000
Property Type Single Family Home
Sub Type Single Family Residence
Listing Status Sold
Purchase Type For Sale
Square Footage 2,130 sqft
Price per Sqft $286
Subdivision Virginia Park
MLS Listing ID T3175715
Sold Date 08/29/19
Bedrooms 3
Full Baths 2
Half Baths 1
Construction Status Appraisal,Financing,Inspections
HOA Y/N No
Year Built 1991
Annual Tax Amount $3,593
Lot Size 4,791 Sqft
Acres 0.11
Lot Dimensions 50x100
Property Description
PRICE REDUCED! BRAND NEW A/C 2019. NEW ROOF INSTALLED 2017. Motivated Seller! This custom-built home in Virginia Park is a thesis on proportion and style. The entrance opens up to a two-story foyer—with French doors leading to the study on the right, and the formal dining room on the left. Teak hardwood floors usher guests to the main entertaining space, featuring an expansive kitchen with granite counter tops and custom millwork cabinets. The kitchen is open to the living room which becomes a true indoor-outdoor space when the French Doors are open to the lanai. This tropical escape features an organically shaped pool, spa seat jets, and a tranquil waterfall. Situated above the ground floor are the master suite—complete with granite counter tops to match the ground floor—along with two other bedrooms. This house has been a home and taken care of as such; has brand-new carpet, new paint throughout, custom side gates, new river rock along the pool…the list goes on. On top of all that: its not in a flood risk zone! A truly rare find in the heart of South Tampa, and in the Plant High School District!
Location
State FL
County Hillsborough
Community Virginia Park
Zoning RS-50
Rooms
Other Rooms Attic, Den/Library/Office, Formal Dining Room Separate, Formal Living Room Separate
Interior
Interior Features Ceiling Fans(s), Crown Molding, Eat-in Kitchen, High Ceilings, Kitchen/Family Room Combo, Pest Guard System, Solid Wood Cabinets, Thermostat, Walk-In Closet(s), Window Treatments
Heating Electric
Cooling Central Air
Flooring Carpet, Tile, Wood
Fireplaces Type Living Room, Wood Burning
Furnishings Unfurnished
Fireplace true
Appliance Dishwasher, Disposal, Dryer, Microwave, Range, Range Hood, Refrigerator, Washer
Laundry Inside, Laundry Closet
Exterior
Exterior Feature Fence, French Doors, Irrigation System, Rain Gutters, Sidewalk, Sprinkler Metered, Storage
Garage Garage Door Opener
Garage Spaces 2.0
Pool Child Safety Fence, Gunite, In Ground, Lighting
Utilities Available BB/HS Internet Available, Cable Connected, Electricity Connected, Sewer Connected, Sprinkler Meter
Waterfront false
Roof Type Shingle
Porch Patio
Parking Type Garage Door Opener
Attached Garage true
Garage true
Private Pool Yes
Building
Lot Description Sidewalk, Paved
Story 2
Entry Level Two
Foundation Slab
Lot Size Range Up to 10,889 Sq. Ft.
Sewer Public Sewer
Water Public
Architectural Style Contemporary
Structure Type Vinyl Siding,Wood Frame
New Construction false
Construction Status Appraisal,Financing,Inspections
Schools
Elementary Schools Roosevelt-Hb
Middle Schools Coleman-Hb
High Schools Plant-Hb
Others
Senior Community No
Ownership Fee Simple
Special Listing Condition None
Read Less
Want to know what your home might be worth? Contact us for a FREE valuation!

Our team is ready to help you sell your home for the highest possible price ASAP

© 2024 My Florida Regional MLS DBA Stellar MLS. All Rights Reserved.
Bought with KELLER WILLIAMS REALTY SOUTH TAMPA






