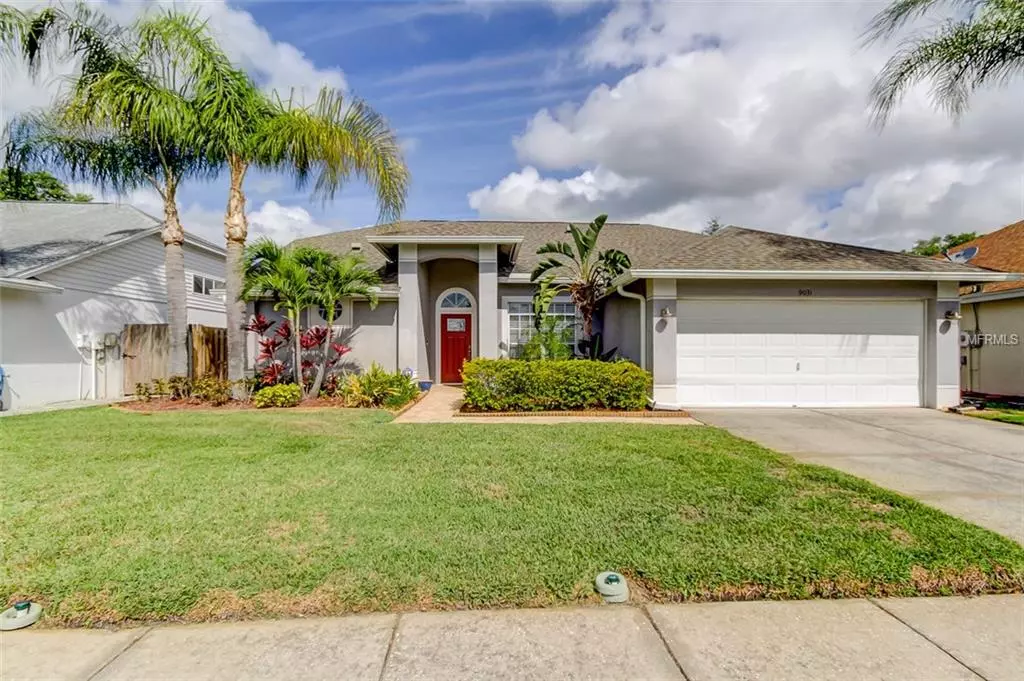$330,000
$325,000
1.5%For more information regarding the value of a property, please contact us for a free consultation.
9031 WESTBAY BLVD Tampa, FL 33615
4 Beds
2 Baths
2,008 SqFt
Key Details
Sold Price $330,000
Property Type Single Family Home
Sub Type Single Family Residence
Listing Status Sold
Purchase Type For Sale
Square Footage 2,008 sqft
Price per Sqft $164
Subdivision West Bay Ph 02 A & B
MLS Listing ID T3171897
Sold Date 07/16/19
Bedrooms 4
Full Baths 2
Construction Status Inspections
HOA Fees $40/ann
HOA Y/N Yes
Year Built 1996
Annual Tax Amount $3,173
Lot Size 3,049 Sqft
Acres 0.07
Property Description
Welcome HOME to your highly sought-after TAMPA BAY pool home in the community of WEST BAY! Conveniently located with easy access to the Tampa International Airport (15-minute drive), this single-level WELL-MAINTAINED 4 bedroom, 2 bath, 2 car garage 2008 square foot home features a SPLIT FLOOR PLAN, completely REMODELED KITCHEN with Granite countertops, Upgraded LG Stainless Steel Appliances, Auto sink, custom walk-in pantry, breakfast nook overlooking the family room which is perfect for entertaining. Other features include super clean upgraded bathrooms nicely appointed with wood cabinets, soft closing drawers, granite counters with upgraded fixtures and a Bidet, cathedral vaulted ceilings, FRESHLY painted designer touches throughout the interior, LARGE master bedroom and master bath includes a WALK-IN closet, his/her sinks w/granite counters, a garden sunken tub and a stand-alone shower stall. Low maintenance, fully fenced extended backyard for your pets and/or privacy along with a covered PATIO for your Outdoor living overlooking the custom pavered pool area Located on a QUIET street with minimal traffic. Community features include a NEARBY park & playground. Home is NOT in a flood zone, the ROOF & AC were recently replaced, GREAT schools, PLENTY of restaurants and shops to choose from…How can you not LOVE
Location
State FL
County Hillsborough
Community West Bay Ph 02 A & B
Zoning PD
Interior
Interior Features Ceiling Fans(s), Eat-in Kitchen, Kitchen/Family Room Combo, Living Room/Dining Room Combo, Split Bedroom, Stone Counters, Walk-In Closet(s), Window Treatments
Heating Central
Cooling Central Air
Flooring Laminate, Wood
Fireplace false
Appliance Dishwasher, Dryer, Electric Water Heater, Microwave, Range, Refrigerator, Washer, Water Softener
Exterior
Exterior Feature Fence, Irrigation System, Sidewalk, Sliding Doors
Garage Spaces 2.0
Pool Gunite
Utilities Available BB/HS Internet Available, Cable Connected, Electricity Connected, Public, Sewer Connected, Street Lights
Waterfront true
Waterfront Description Creek
View Y/N 1
Water Access 1
Water Access Desc Creek
Roof Type Shingle
Attached Garage true
Garage true
Private Pool Yes
Building
Entry Level One
Foundation Slab
Lot Size Range Up to 10,889 Sq. Ft.
Sewer Public Sewer
Water Public
Structure Type Block,Stucco
New Construction false
Construction Status Inspections
Schools
Elementary Schools Bay Crest-Hb
Middle Schools Davidsen-Hb
High Schools Alonso-Hb
Others
Pets Allowed Yes
Senior Community No
Ownership Fee Simple
Monthly Total Fees $40
Acceptable Financing Cash, Conventional
Membership Fee Required Required
Listing Terms Cash, Conventional
Special Listing Condition None
Read Less
Want to know what your home might be worth? Contact us for a FREE valuation!

Our team is ready to help you sell your home for the highest possible price ASAP

© 2024 My Florida Regional MLS DBA Stellar MLS. All Rights Reserved.
Bought with KELLER WILLIAMS SOUTH TAMPA






