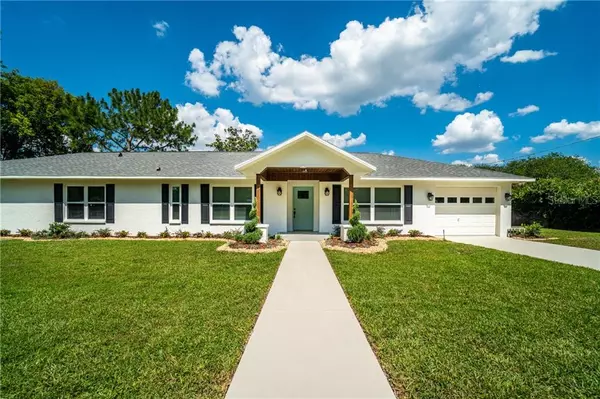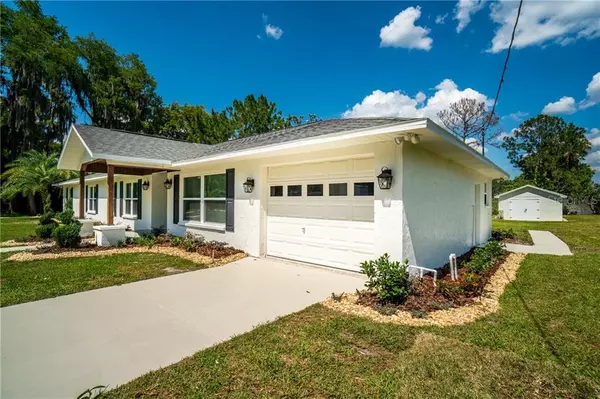$500,000
$539,000
7.2%For more information regarding the value of a property, please contact us for a free consultation.
17419 BROWN RD Odessa, FL 33556
3 Beds
3 Baths
2,819 SqFt
Key Details
Sold Price $500,000
Property Type Single Family Home
Sub Type Single Family Residence
Listing Status Sold
Purchase Type For Sale
Square Footage 2,819 sqft
Price per Sqft $177
Subdivision Meadows At Van Dyke Farms
MLS Listing ID T3173626
Sold Date 12/13/19
Bedrooms 3
Full Baths 3
Construction Status Inspections
HOA Y/N No
Year Built 1973
Annual Tax Amount $2,121
Lot Size 0.960 Acres
Acres 0.96
Property Description
This only one of its kind Odessa home has been COMPLETELY REMODELED and updated with designer finishes. **TOP RATED SCHOOLS!!** Enjoy the beautiful lake view and cool breezes on your back porch. When walking through the front door you will immediately be awed by the fine finishes of the home. The front porch features cedar wrapped pillars and ceiling. The shiplap entry wall creates an inviting space for your guests, as you continue into the main living space your eyes are drawn up to the ceiling by the real wooden beams. Lots of windows thought the home allow for maximum lake views and natural light. The beautiful NEW open kitchen boasts QUARTZ countertops, NEW stainless-steel appliances, countertop seating and NEW cabinets with soft close hinges. The kitchen flows into the dining and living area making it perfect for entertaining. Every bedroom features an ensuite bathroom and large walk-in closet. The generous master bedroom features a huge walk-thru closet with barn door closure into the master bathroom with double sink vanity and walk in shower. NEW A/C systems (2) in 2018, NEW ROOF in 2019, NEW SOD and extensive landscape package including updated sprinklers, 2019, too many NEW features to list!! There are very few lakefront properties available in Odessa, its a must see! Motivated owner says bring offers!!
Location
State FL
County Hillsborough
Community Meadows At Van Dyke Farms
Zoning ASC-1
Rooms
Other Rooms Den/Library/Office, Florida Room, Storage Rooms
Interior
Interior Features Ceiling Fans(s), Eat-in Kitchen, Kitchen/Family Room Combo, Open Floorplan, Solid Surface Counters, Solid Wood Cabinets, Thermostat
Heating Central
Cooling Central Air, Zoned
Flooring Carpet, Tile
Fireplace false
Appliance Dishwasher, Disposal, Electric Water Heater, Microwave, Range, Refrigerator, Water Filtration System
Laundry Laundry Room
Exterior
Exterior Feature Irrigation System
Garage Driveway
Garage Spaces 1.0
Utilities Available Cable Available, Electricity Connected, Private
Waterfront true
Waterfront Description Lake
View Y/N 1
Water Access 1
Water Access Desc Lake
View Water
Roof Type Shingle
Porch Covered, Front Porch, Rear Porch
Parking Type Driveway
Attached Garage true
Garage true
Private Pool No
Building
Entry Level One
Foundation Slab
Lot Size Range 1/2 Acre to 1 Acre
Sewer Septic Tank
Water Well
Architectural Style Ranch
Structure Type Block,Wood Frame
New Construction false
Construction Status Inspections
Schools
Elementary Schools Hammond Elementary School
Middle Schools Martinez-Hb
High Schools Steinbrenner High School
Others
Pets Allowed Yes
Senior Community No
Ownership Fee Simple
Acceptable Financing Cash, Conventional
Listing Terms Cash, Conventional
Special Listing Condition None
Read Less
Want to know what your home might be worth? Contact us for a FREE valuation!

Our team is ready to help you sell your home for the highest possible price ASAP

© 2024 My Florida Regional MLS DBA Stellar MLS. All Rights Reserved.
Bought with STELLAR NON-MEMBER OFFICE






