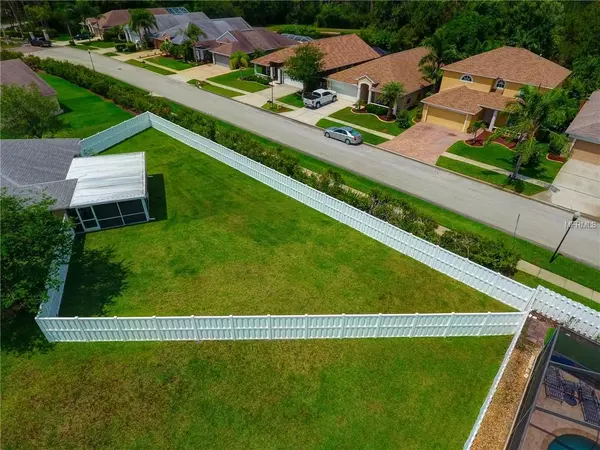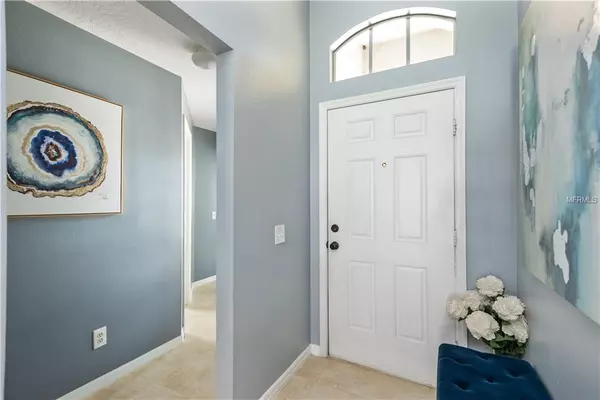$357,000
$362,500
1.5%For more information regarding the value of a property, please contact us for a free consultation.
12504 DEERBERRY LN Tampa, FL 33626
3 Beds
2 Baths
1,886 SqFt
Key Details
Sold Price $357,000
Property Type Single Family Home
Sub Type Single Family Residence
Listing Status Sold
Purchase Type For Sale
Square Footage 1,886 sqft
Price per Sqft $189
Subdivision Westwood Lakes Ph 2A Un 1
MLS Listing ID T3174587
Sold Date 07/05/19
Bedrooms 3
Full Baths 2
Construction Status Inspections
HOA Fees $69/mo
HOA Y/N Yes
Year Built 2001
Annual Tax Amount $4,657
Lot Size 10,018 Sqft
Acres 0.23
Lot Dimensions 68X148
Property Description
BRAND NEW ROOF BEING INSTALLED IN JUNE!! NO CDD, LOW HOA, A rated schools! Imagine having the BIGGEST, most BEAUTIFUL backyard on the whole block. Imagine living the dream in your private sanctuary, enclosed by a brand new white PVC fence. Imagine a CUL-DE-SAC lot with no rear neighbors. This WESTWOOD LAKES home sits on 0.23 ACRES, in an ESTABLISHED & RESPECTED gated community. The owners were meticulous, and their pride of ownership shines through this gem of a home. This FRESHLY PAINTED 3 bedroom plus OFFICE, 2 bathroom, 2 car garage home has airy vaulted ceilings throughout, tons of windows allowing an abundance of natural light, a split floor-plan granting privacy to the MASTER SUITE, a formal dining area, a breakfast nook, a family room and a home office/den. The open concept kitchen is BUILT for entertaining: stainless steel appliances, DESIGNER-WHITE cabinetry, and TWO ISLANDS with granite countertops. The master suite is HUGE, with HIS & HERS walk-in closets, and luxurious bathroom complete with updated wood cabinetry, granite countertops, double sink, garden tub and separate shower. The sliding French doors lead to a large ENCLOSED patio perfect for big parties, and a view of the yard with plenty of space for your dogs to run free. Updated AC unit, UPDATED gas furnace! Excellent BRYANT/FARNELL/SICKLES school district! Community features include playground, park, basketball courts, walking paths and more.
Location
State FL
County Hillsborough
Community Westwood Lakes Ph 2A Un 1
Zoning PD
Rooms
Other Rooms Den/Library/Office
Interior
Interior Features Cathedral Ceiling(s), Ceiling Fans(s), Eat-in Kitchen, High Ceilings, Kitchen/Family Room Combo, Living Room/Dining Room Combo, Open Floorplan, Split Bedroom, Stone Counters, Thermostat, Vaulted Ceiling(s), Walk-In Closet(s), Window Treatments
Heating Central
Cooling Central Air
Flooring Hardwood, Tile
Furnishings Negotiable
Fireplace false
Appliance Dishwasher, Disposal, Dryer, Gas Water Heater, Ice Maker, Microwave, Range, Refrigerator, Washer
Laundry Laundry Room
Exterior
Exterior Feature Fence
Garage Covered, Driveway, Parking Pad
Garage Spaces 2.0
Community Features Deed Restrictions, Gated, Irrigation-Reclaimed Water, Park, Playground, Sidewalks
Utilities Available BB/HS Internet Available, Public
Waterfront false
Roof Type Shingle
Porch Covered
Parking Type Covered, Driveway, Parking Pad
Attached Garage true
Garage true
Private Pool No
Building
Lot Description Corner Lot, Oversized Lot
Entry Level One
Foundation Slab
Lot Size Range Up to 10,889 Sq. Ft.
Sewer Public Sewer
Water Public
Architectural Style Contemporary
Structure Type Block
New Construction false
Construction Status Inspections
Schools
Elementary Schools Bryant-Hb
Middle Schools Farnell-Hb
High Schools Sickles-Hb
Others
Pets Allowed Yes
Senior Community No
Ownership Fee Simple
Monthly Total Fees $69
Acceptable Financing Cash, Conventional, FHA, VA Loan
Membership Fee Required Required
Listing Terms Cash, Conventional, FHA, VA Loan
Special Listing Condition None
Read Less
Want to know what your home might be worth? Contact us for a FREE valuation!

Our team is ready to help you sell your home for the highest possible price ASAP

© 2024 My Florida Regional MLS DBA Stellar MLS. All Rights Reserved.
Bought with KELLER WILLIAMS REALTY






