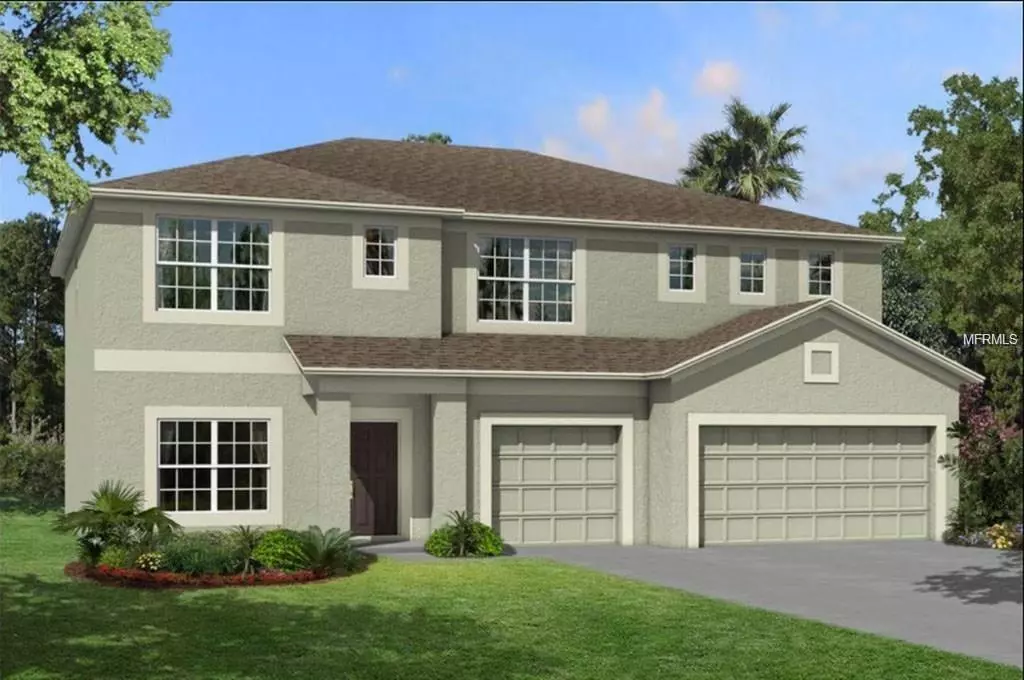$490,000
$520,210
5.8%For more information regarding the value of a property, please contact us for a free consultation.
4096 MELLON DR Odessa, FL 33556
5 Beds
3 Baths
3,292 SqFt
Key Details
Sold Price $490,000
Property Type Single Family Home
Sub Type Single Family Residence
Listing Status Sold
Purchase Type For Sale
Square Footage 3,292 sqft
Price per Sqft $148
Subdivision Starkey Ranch
MLS Listing ID T3173875
Sold Date 09/16/19
Bedrooms 5
Full Baths 3
Construction Status Financing
HOA Fees $6/ann
HOA Y/N Yes
Year Built 2018
Annual Tax Amount $4,000
Lot Size 7,840 Sqft
Acres 0.18
Lot Dimensions 65x120
Property Description
Under Construction. This amazing 2-story home is a perfect floor plan utilizing great space! Just upon entering the home, you feel the size as the foyer opens up to the upstairs balcony. Off the foyer, you will find a very large dining room. Then as you walk through this grand foyer, you will find the stairs leading upstairs. Past the stairs you will make your way into the huge family room! To the left of the family room, you will find the elegant kitchen with walk-in pantry and huge island, perfect for entertaining! Through the kitchen is the cafe, which also contains a sliding glass door leading to the patio. Through the family room, you will find a doorway which leads to a closet, laundry room, and entry to the amazing 3-car garage! On the other end of the family room, you will find a small hallway with a pool bath and guest bedroom. Now as you travel upstairs, you will get into the main living space in this home. First you will find the huge game room, which is perfect for entertaining your guests on the 2nd level! You will also find an amazing master suite! After enjoying the large master bedroom itself, you will enter into the master bathroom, which is complete with dual vanities, a corner garden tub, a stand-up shower, and a master closet! Down the hall from the master is bedroom number 4. After traveling through the other end of the game room, you will find a hallway containing two bedrooms with a bathroom in between them.
Location
State FL
County Pasco
Community Starkey Ranch
Zoning PD-A
Rooms
Other Rooms Family Room, Inside Utility
Interior
Interior Features Solid Surface Counters, Tray Ceiling(s), Walk-In Closet(s)
Heating Central
Cooling Central Air
Flooring Carpet, Tile
Fireplace false
Appliance Dishwasher, Disposal, Microwave
Laundry Inside
Exterior
Exterior Feature Irrigation System
Garage Spaces 3.0
Community Features Deed Restrictions, Pool
Utilities Available BB/HS Internet Available, Cable Available, Public
Waterfront false
View Water
Roof Type Shingle
Attached Garage true
Garage true
Private Pool No
Building
Lot Description In County
Entry Level Two
Foundation Slab
Lot Size Range Up to 10,889 Sq. Ft.
Builder Name MI HOMES
Sewer Public Sewer
Water Public
Structure Type Block,Stucco,Wood Frame
New Construction true
Construction Status Financing
Schools
Elementary Schools Odessa Elementary
Middle Schools River Ridge Middle-Po
High Schools River Ridge High-Po
Others
Pets Allowed Yes
Senior Community No
Ownership Fee Simple
Monthly Total Fees $6
Acceptable Financing Cash, Conventional, VA Loan
Membership Fee Required Required
Listing Terms Cash, Conventional, VA Loan
Special Listing Condition None
Read Less
Want to know what your home might be worth? Contact us for a FREE valuation!

Our team is ready to help you sell your home for the highest possible price ASAP

© 2024 My Florida Regional MLS DBA Stellar MLS. All Rights Reserved.
Bought with KELLER WILLIAMS REALTY


