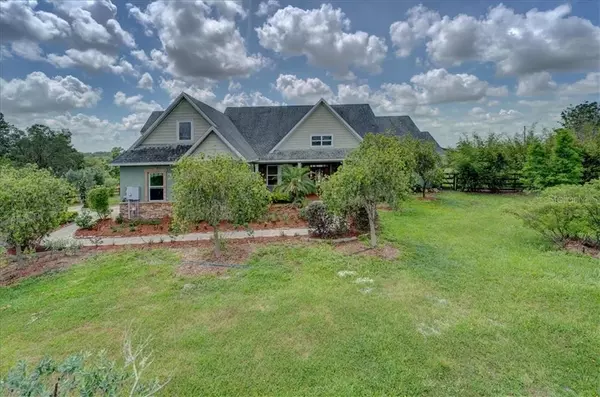$525,000
$545,000
3.7%For more information regarding the value of a property, please contact us for a free consultation.
32112 JACK RUSSELL CT Dade City, FL 33525
3 Beds
3 Baths
3,266 SqFt
Key Details
Sold Price $525,000
Property Type Single Family Home
Sub Type Single Family Residence
Listing Status Sold
Purchase Type For Sale
Square Footage 3,266 sqft
Price per Sqft $160
Subdivision Rollins Estates
MLS Listing ID W7812139
Sold Date 05/08/20
Bedrooms 3
Full Baths 2
Half Baths 1
HOA Y/N No
Year Built 2010
Annual Tax Amount $5,521
Lot Size 5.000 Acres
Acres 5.0
Property Description
Beautifully appointed home located on 5 private acres. Enjoy the spaciousness of this upscale home. You will enter into the tiled foyer to the open floor plan living area. Stone gas fireplace with built in media outlets and surround whole house sound. Beautiful wood flooring throughout. Gourmet kitchen and laundry areas. The kitchen boasts an extra large island with seating. Gas oven/range with vent. Extra large master suite. Master bath includes double sinks, large garden tub, walk-in separate shower and toilet area with a bidet. Second bedroom has a private bath suite with tub/shower combo. The third bedroom is upstairs with a large closet. Central vac. Outside you will enjoy the countryside. Grow your flowers and plants with confidence in the greenhouse. Large barn to store all your equipment and "toys". The property abounds with fruit trees and grape vines. A peaceful retreat from all the business of the city with a short drive to all the area has to offer. Access to I-75 is just a short ten minute drive.
Location
State FL
County Pasco
Community Rollins Estates
Zoning AR5
Rooms
Other Rooms Den/Library/Office, Formal Dining Room Separate
Interior
Interior Features Built-in Features, Cathedral Ceiling(s), Ceiling Fans(s), Eat-in Kitchen, High Ceilings, Kitchen/Family Room Combo, Living Room/Dining Room Combo, Open Floorplan, Solid Surface Counters, Solid Wood Cabinets, Split Bedroom, Walk-In Closet(s)
Heating Heat Pump
Cooling Central Air
Flooring Ceramic Tile, Wood
Fireplaces Type Gas, Living Room
Fireplace true
Appliance Dishwasher, Dryer, Exhaust Fan, Freezer, Ice Maker, Microwave, Other, Refrigerator, Tankless Water Heater, Washer
Laundry Inside, Laundry Room
Exterior
Exterior Feature Lighting, Storage
Garage Garage Door Opener, Garage Faces Side
Garage Spaces 2.0
Community Features Horses Allowed
Utilities Available Cable Available, Electricity Connected, Phone Available, Water Available
Waterfront false
Roof Type Shingle
Porch Front Porch, Rear Porch
Parking Type Garage Door Opener, Garage Faces Side
Attached Garage true
Garage true
Private Pool No
Building
Entry Level Two
Foundation Slab
Lot Size Range 5 to less than 10
Sewer Septic Tank
Water None
Structure Type Block,Stucco
New Construction false
Schools
Elementary Schools San Antonio-Po
Middle Schools Pasco Middle-Po
High Schools Pasco High-Po
Others
Senior Community No
Ownership Fee Simple
Acceptable Financing Cash, Conventional, FHA, USDA Loan, VA Loan
Listing Terms Cash, Conventional, FHA, USDA Loan, VA Loan
Special Listing Condition None
Read Less
Want to know what your home might be worth? Contact us for a FREE valuation!

Our team is ready to help you sell your home for the highest possible price ASAP

© 2024 My Florida Regional MLS DBA Stellar MLS. All Rights Reserved.
Bought with RE/MAX ADVANTAGE REALTY






