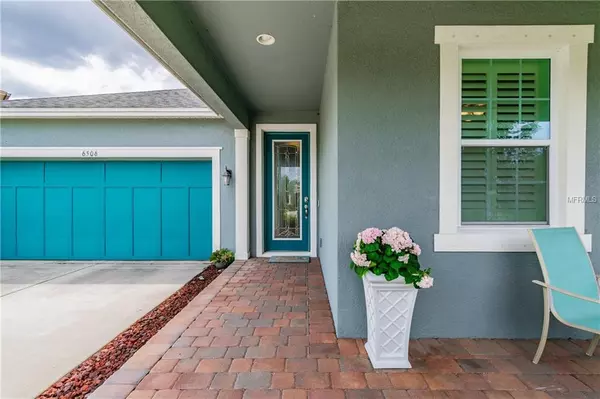$299,900
$299,900
For more information regarding the value of a property, please contact us for a free consultation.
6506 NESTALL CT Apollo Beach, FL 33572
3 Beds
2 Baths
2,146 SqFt
Key Details
Sold Price $299,900
Property Type Single Family Home
Sub Type Single Family Residence
Listing Status Sold
Purchase Type For Sale
Square Footage 2,146 sqft
Price per Sqft $139
Subdivision Waterset
MLS Listing ID T3171037
Sold Date 06/11/19
Bedrooms 3
Full Baths 2
Construction Status Financing
HOA Fees $6/ann
HOA Y/N Yes
Year Built 2014
Annual Tax Amount $7,496
Lot Size 0.270 Acres
Acres 0.27
Property Description
Absolutely perfect coastal style home with private lanai and no backyard neighbors. Stunning open floor plan with hard wood floors and plantation shutters throughout. Separate dining area overlooks the new, massive pavered lanai area. Enjoy the beautiful sunset or host a neighborhood get together there's ample room for large groups.
The light filled kitchen has upgraded drawer storage, upgraded sink, gas cook top, under cabinet lighting, and top notch stainless appliances. Plenty of counter space and gorgeous granite make the center island beautiful and functional.
Bedrooms are oversized and split plan ensures privacy. Master bedroom has brand new, coastal style wood flooring. Master bath has spa features and large walk in closet.
Garage has epoxy flooring and extra insulated door and attic add energy efficiency.
A separate laundry room is conveniently located with a stackable washer and GAS dryer. Come inside from the garage where a built in butler's pantry creates the perfect "drop zone" for all your everyday needs, keeping your counters clutter-free.
Easy to install hurricane panels provide peace of mind during storm season.
This pristine home has been extremely well cared for and is move-in ready for the most discerning buyer.
Hurry- this energy efficient beauty is light, bright, open, spacious and priced to sell!
Location
State FL
County Hillsborough
Community Waterset
Zoning PD
Interior
Interior Features Built-in Features, Ceiling Fans(s), Coffered Ceiling(s), Eat-in Kitchen, High Ceilings, Kitchen/Family Room Combo, Open Floorplan, Solid Wood Cabinets, Split Bedroom, Stone Counters, Thermostat, Tray Ceiling(s), Walk-In Closet(s), Window Treatments
Heating Central
Cooling Central Air
Flooring Carpet, Ceramic Tile, Wood
Fireplace false
Appliance Built-In Oven, Cooktop, Dishwasher, Disposal, Dryer, Gas Water Heater, Microwave, Washer
Laundry Inside, Laundry Room
Exterior
Exterior Feature Fence, Irrigation System, Lighting, Sidewalk, Sliding Doors
Garage Garage Door Opener
Garage Spaces 2.0
Community Features Deed Restrictions, Fitness Center, Irrigation-Reclaimed Water, Park, Playground, Pool, Sidewalks
Utilities Available Cable Connected, Electricity Connected, Natural Gas Connected, Sewer Connected, Sprinkler Recycled
Amenities Available Clubhouse, Fitness Center, Park, Playground, Pool, Recreation Facilities
Waterfront false
Roof Type Shingle
Porch Covered, Enclosed, Front Porch, Patio, Rear Porch, Screened
Parking Type Garage Door Opener
Attached Garage true
Garage true
Private Pool No
Building
Entry Level One
Foundation Slab
Lot Size Range 1/4 Acre to 21779 Sq. Ft.
Sewer Public Sewer
Water None
Architectural Style Craftsman
Structure Type Block
New Construction false
Construction Status Financing
Others
Pets Allowed Yes
Senior Community No
Ownership Fee Simple
Monthly Total Fees $6
Acceptable Financing Cash, Conventional, FHA, VA Loan
Membership Fee Required Required
Listing Terms Cash, Conventional, FHA, VA Loan
Special Listing Condition None
Read Less
Want to know what your home might be worth? Contact us for a FREE valuation!

Our team is ready to help you sell your home for the highest possible price ASAP

© 2024 My Florida Regional MLS DBA Stellar MLS. All Rights Reserved.
Bought with COLDWELL BANKER RESIDENTIAL






