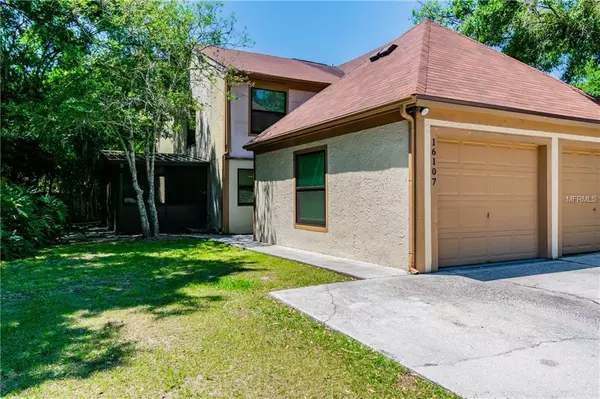$192,000
$189,900
1.1%For more information regarding the value of a property, please contact us for a free consultation.
16107 DAWNVIEW DR Tampa, FL 33624
3 Beds
3 Baths
1,496 SqFt
Key Details
Sold Price $192,000
Property Type Townhouse
Sub Type Townhouse
Listing Status Sold
Purchase Type For Sale
Square Footage 1,496 sqft
Price per Sqft $128
Subdivision Northdale Sec L
MLS Listing ID T3170921
Sold Date 05/31/19
Bedrooms 3
Full Baths 2
Half Baths 1
Construction Status Appraisal,Financing,Inspections
HOA Y/N No
Year Built 1983
Annual Tax Amount $3,871
Lot Size 5,227 Sqft
Acres 0.12
Property Description
Rare opportunity to acquire this beautifully maintained 3 bedroom 2.5 bath 1 car garage LOW MAINTENANCE townhome located in a GOLF COURSE COMMUNITY! This private CORNER UNIT townhome features a NEW ROOF (2018), NEW DOUBLE PANE WINDOWS and SLIDERS (2018), NEW A/C (2018), NEW WATER HEATER (2018) providing piece of mind for years to come. This home features LAMINATE FLOORING throughout the first floor. The OPEN CONCEPT kitchen boasts an eat-in space/breakfast nook, GRANITE-LIKE COUNTERS, updated RAISED PANEL WOOD cabinets, NEWER APPLIANCES. The SPACIOUS family room and flex space have an abundance of windows and sliders providing a great source of NATURAL LIGHT. All bedrooms are located upstairs. The master bathroom boasts DUAL VANITY sinks with new counters and hardware. The master bedroom features a large WALK-IN closet. Step outside one set of new sliding doors and be welcomed by an oversized SCREENED LANAI providing a perfect place to entertain. The other set of sliders lead to the large backyard providing endless possibilities. There are NO HOA fees and with a new ROOF, A/C, WINDOWS and more, this is a clear no-brainer!
This TURNKEY townhome is conveniently situated just seconds from an abundance of shops, restaurants, medical facilities and more! Schedule your appointment to view this beautiful home today!
Location
State FL
County Hillsborough
Community Northdale Sec L
Zoning PD
Interior
Interior Features Open Floorplan, Solid Wood Cabinets, Split Bedroom, Vaulted Ceiling(s)
Heating Central
Cooling Central Air
Flooring Laminate
Fireplace false
Appliance Dishwasher, Microwave, Range Hood, Refrigerator
Exterior
Exterior Feature Fence, Sidewalk, Sliding Doors
Garage Spaces 1.0
Community Features Golf, Park, Sidewalks
Utilities Available Electricity Connected
Waterfront false
Roof Type Shingle
Attached Garage true
Garage true
Private Pool No
Building
Entry Level Two
Foundation Slab
Lot Size Range Up to 10,889 Sq. Ft.
Sewer Public Sewer
Water Public
Structure Type Wood Frame
New Construction false
Construction Status Appraisal,Financing,Inspections
Others
HOA Fee Include None
Senior Community No
Ownership Fee Simple
Acceptable Financing Cash, Conventional, FHA, VA Loan
Listing Terms Cash, Conventional, FHA, VA Loan
Special Listing Condition None
Read Less
Want to know what your home might be worth? Contact us for a FREE valuation!

Our team is ready to help you sell your home for the highest possible price ASAP

© 2024 My Florida Regional MLS DBA Stellar MLS. All Rights Reserved.
Bought with REAL LIVING CASA FINA REALTY






