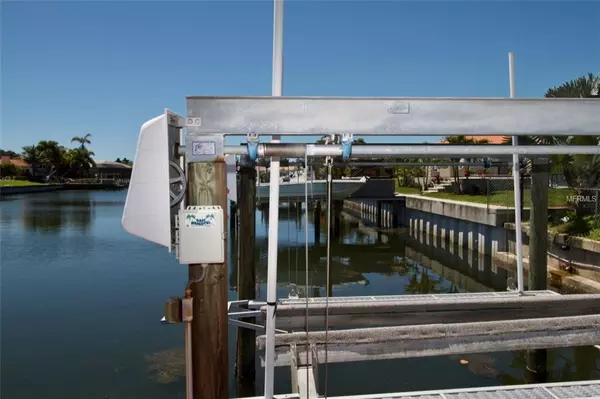$740,000
$749,000
1.2%For more information regarding the value of a property, please contact us for a free consultation.
1976 MONTANA AVE NE St Petersburg, FL 33703
4 Beds
3 Baths
2,612 SqFt
Key Details
Sold Price $740,000
Property Type Single Family Home
Sub Type Single Family Residence
Listing Status Sold
Purchase Type For Sale
Square Footage 2,612 sqft
Price per Sqft $283
Subdivision Venetian Isles
MLS Listing ID U8042059
Sold Date 06/08/19
Bedrooms 4
Full Baths 3
Construction Status Inspections
HOA Fees $12/ann
HOA Y/N Yes
Year Built 1981
Annual Tax Amount $8,980
Lot Size 9,147 Sqft
Acres 0.21
Property Description
This beautiful 4 bedroom 3 bath home is located in sought after Venetian Isles, which is the gem of St Pete and very affordable. Priced $26k below appraised value (attached)...Centrally located to St. Pete beaches and Vinoy Park. Some of the best restaurants and shops minutes away. Cool nights can be spent sitting on your dock, taking the boat for a ride (10k lb boat lift included to keep your boat high and dry, be sure to Research Boat size and limits due to fixed bridge), or just lounging by the pool, which is solar heated and salt water. Life doesn't get any better than this. Come home to tranquility and leave the stress behind with the many upgrades and features that this spacious 2612 sq. ft. home includes: Florida room and Dining Room with spectacular views of the canal and screened salt water, heated pool, Beautifully remodeled kitchen area with custom wood cabinets, and creative tile work. Large Master Bedroom with spacious Master Bath, walk in closet, including a Bonus Room that can accommodate a nursery, exercise, or office area. All bedrooms are comfortable, spacious and meticulously maintained. Make your choice of Master Bedrooms as the 4th bed has large bathroom and walk in closet, and space saving built in Murphy Bed (behind mirrored closet). Garage is loaded with storage space and closets. This homes BFE allows affordable Flood insurance which is currently $950. yearly. Take a tour today and decide for yourself if this is the home for you!
Location
State FL
County Pinellas
Community Venetian Isles
Direction NE
Interior
Interior Features Dry Bar, Eat-in Kitchen, High Ceilings, Living Room/Dining Room Combo, Open Floorplan, Solid Surface Counters, Split Bedroom, Thermostat, Vaulted Ceiling(s), Window Treatments
Heating Central, Electric
Cooling Central Air
Flooring Ceramic Tile, Laminate
Fireplace false
Appliance Built-In Oven, Dishwasher, Disposal, Exhaust Fan, Microwave, Range, Range Hood, Refrigerator, Solar Hot Water, Solar Hot Water, Water Softener
Exterior
Exterior Feature Fence, French Doors, Hurricane Shutters, Irrigation System, Lighting, Sliding Doors
Garage Driveway
Garage Spaces 2.0
Utilities Available Cable Available, Cable Connected, Electricity Available, Electricity Connected, Phone Available, Public, Sewer Available, Sewer Connected, Solar, Water Available
Waterfront true
Waterfront Description Canal - Saltwater
View Y/N 1
Water Access 1
Water Access Desc Canal - Saltwater
Roof Type Shingle
Parking Type Driveway
Attached Garage true
Garage true
Private Pool Yes
Building
Foundation Slab
Lot Size Range Up to 10,889 Sq. Ft.
Sewer Public Sewer
Water Public
Structure Type Block
New Construction false
Construction Status Inspections
Others
Pets Allowed Yes
Senior Community No
Ownership Fee Simple
Monthly Total Fees $12
Acceptable Financing Cash, Conventional
Membership Fee Required Required
Listing Terms Cash, Conventional
Special Listing Condition None
Read Less
Want to know what your home might be worth? Contact us for a FREE valuation!

Our team is ready to help you sell your home for the highest possible price ASAP

© 2024 My Florida Regional MLS DBA Stellar MLS. All Rights Reserved.
Bought with LUXURY & BEACH REALTY INC






