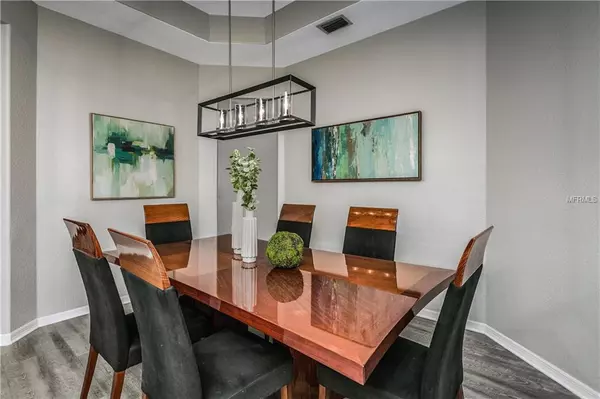$385,000
$394,500
2.4%For more information regarding the value of a property, please contact us for a free consultation.
9809 WOODBAY DR Tampa, FL 33626
4 Beds
2 Baths
2,198 SqFt
Key Details
Sold Price $385,000
Property Type Single Family Home
Sub Type Single Family Residence
Listing Status Sold
Purchase Type For Sale
Square Footage 2,198 sqft
Price per Sqft $175
Subdivision Westchase Sec 110
MLS Listing ID T3167586
Sold Date 07/01/19
Bedrooms 4
Full Baths 2
Construction Status Inspections
HOA Fees $22/ann
HOA Y/N Yes
Year Built 1993
Annual Tax Amount $4,312
Lot Size 8,712 Sqft
Acres 0.2
Lot Dimensions 65x100
Property Description
Located in the neighborhood of Woodbay, this newly updated home is a must see and offers panoramic views of the pond and private conservation - with no rear neighbors. 3 bedrooms + office/den (can be converted to 4th bedroom if desired) + 2 baths + 2 car garage. The open floor plan flows seamlessly from room to room. The outdoor oasis offers large outdoor living area complete pavers & an over-sized screened-in lanai. The spacious yard has plenty of space to play and is fully fenced. The kitchen showcases WOOD CABINETRY with Granite COUNTERS with tile backsplash, a breakfast room, a built-in wet bar, stainless appliances with gas range. The spacious family room highlights vaulted ceilings, a wood burning fireplace with stacked stone. The spacious master suite offer gorgeous views of the conservation, & has a large closet plus a separate sitting room. The Master bath offers a double vanity, a walk-in shower, and garden tub.
Additional Upgrades include: NEW Vinyl Plank Floors 2019, NEW Interior and Exterior paint 2019, NEW Roof 2013, Rheem AC System 2013, Rinnai Tankless Water Heater 2011, New outdoor Screened living room 2016, Plantation shutters, Termite Bond. Prime Location, down the street from Glencliff park & the Swim and Tennis Center, all of the shops, restaurants, parks, playgrounds, golf, 2 community pools, tennis courts, and top-rated schools.
Location
State FL
County Hillsborough
Community Westchase Sec 110
Zoning PD
Rooms
Other Rooms Bonus Room, Breakfast Room Separate, Den/Library/Office, Family Room, Formal Dining Room Separate, Inside Utility
Interior
Interior Features Ceiling Fans(s), Dry Bar, Eat-in Kitchen, High Ceilings, Kitchen/Family Room Combo, Open Floorplan, Solid Wood Cabinets, Split Bedroom, Stone Counters, Walk-In Closet(s), Window Treatments
Heating Central
Cooling Central Air
Flooring Carpet, Tile, Vinyl
Fireplaces Type Family Room, Wood Burning
Furnishings Unfurnished
Fireplace true
Appliance Dishwasher, Disposal, Dryer, Microwave, Refrigerator, Tankless Water Heater, Washer
Laundry Inside, Laundry Room
Exterior
Exterior Feature Fence, Irrigation System, Sidewalk, Sliding Doors
Garage Driveway, Garage Door Opener
Garage Spaces 2.0
Community Features Deed Restrictions, Golf, Irrigation-Reclaimed Water, Park, Playground, Pool, Sidewalks, Tennis Courts
Utilities Available BB/HS Internet Available, Cable Connected, Electricity Connected, Natural Gas Connected, Public, Sewer Connected, Sprinkler Recycled, Street Lights
Amenities Available Park, Playground, Pool
Waterfront false
View Y/N 1
Water Access 1
Water Access Desc Pond
View Trees/Woods, Water
Roof Type Shingle
Porch Covered, Enclosed, Front Porch, Patio, Porch, Rear Porch, Screened
Parking Type Driveway, Garage Door Opener
Attached Garage true
Garage true
Private Pool No
Building
Lot Description Conservation Area, City Limits, In County, Sidewalk, Paved
Entry Level One
Foundation Slab
Lot Size Range Up to 10,889 Sq. Ft.
Sewer Public Sewer
Water Public
Architectural Style Contemporary, Florida, Ranch, Traditional
Structure Type Block,Stucco
New Construction false
Construction Status Inspections
Schools
Elementary Schools Lowry-Hb
Middle Schools Davidsen-Hb
High Schools Alonso-Hb
Others
Pets Allowed Yes
HOA Fee Include Pool,Recreational Facilities
Senior Community No
Ownership Fee Simple
Monthly Total Fees $22
Acceptable Financing Cash, Conventional, FHA, VA Loan
Membership Fee Required Required
Listing Terms Cash, Conventional, FHA, VA Loan
Special Listing Condition None
Read Less
Want to know what your home might be worth? Contact us for a FREE valuation!

Our team is ready to help you sell your home for the highest possible price ASAP

© 2024 My Florida Regional MLS DBA Stellar MLS. All Rights Reserved.
Bought with CENTURY 21 JIM WHITE & ASSOC






