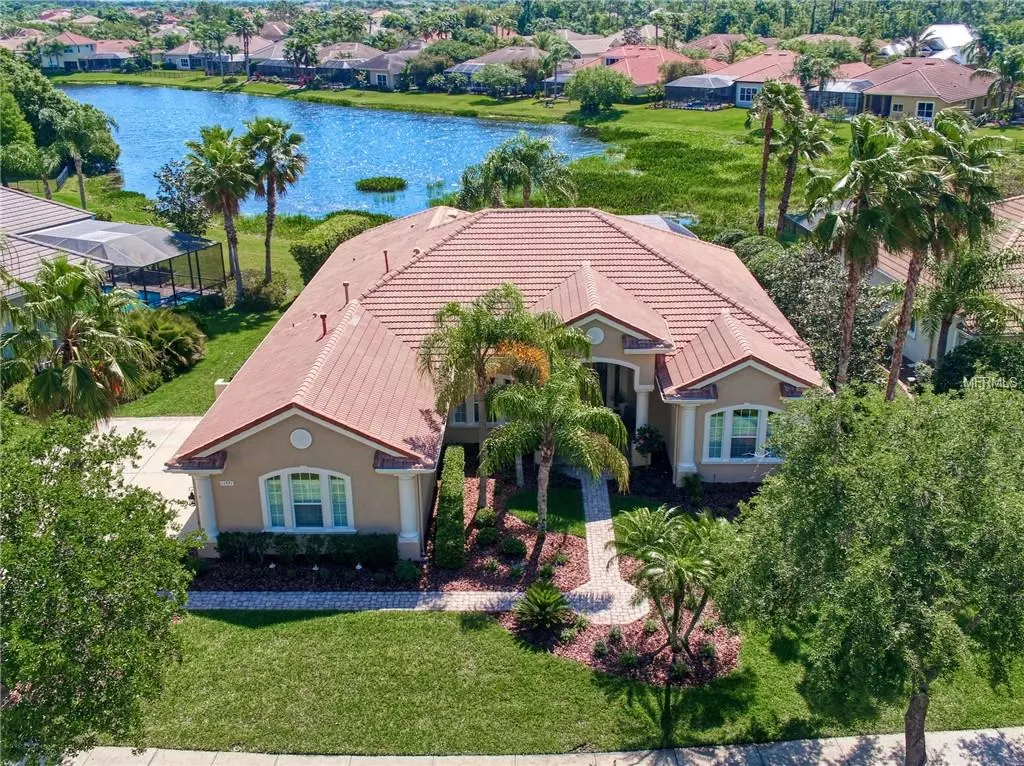$640,000
$650,000
1.5%For more information regarding the value of a property, please contact us for a free consultation.
11921 ROYCE WATERFORD CIR Tampa, FL 33626
3 Beds
3 Baths
2,837 SqFt
Key Details
Sold Price $640,000
Property Type Single Family Home
Sub Type Single Family Residence
Listing Status Sold
Purchase Type For Sale
Square Footage 2,837 sqft
Price per Sqft $225
Subdivision Waterchase Ph 01
MLS Listing ID T3167754
Sold Date 07/22/19
Bedrooms 3
Full Baths 3
Construction Status Appraisal,Financing,Inspections
HOA Fees $173/qua
HOA Y/N Yes
Year Built 2003
Annual Tax Amount $10,809
Lot Size 0.290 Acres
Acres 0.29
Property Description
WHEN YOUR PHOTOGRAPHER SAYS he could spend the entire day here in the most AMAZING OUTDOORS of this home... you know you have something SPECIAL. Truly YOUR OWN PRIVATE OASIS, peaceful and tranquil, where you can enjoy your morning coffee OR spend a relaxing evening unwinding after a busy day. Delight for nature enthusiasts who can enjoy watching birds, ducks and other wildlife. THE HOME itself is EXCEPTIONAL and absolutely IMPECCABLY MAINTAINED. This is one of the smaller floor plans on this street and therefore an amazing opportunity to be in ALICANTE (one the most desirable sections of custom homes in Waterchase) at THIS PRICE POINT. The floor plan is efficient and well thought out. COZY and SPACIOUS LIVING/LOUNGE area, 3 bedrooms split in three wings, plus an open and light and bright FLORIDA ROOM (that could become an office or a library). 3 FULL bathrooms. The home features numerous TRAY CEILINGS, CROWN MOLDINGS and beautiful windows. The original owners have spent many happy years in this home and have maintained it LOVINGLY and IMMACULATELY. BOTH AC units were replaced in 2017; water heater, all pool equipment and pool heater - in 2018; exterior - painted in 2019. NOW all this home needs is a new beautiful and loving family. Come, fall in love, make it your home...
Location
State FL
County Hillsborough
Community Waterchase Ph 01
Zoning PD
Rooms
Other Rooms Family Room, Formal Dining Room Separate
Interior
Interior Features Ceiling Fans(s), Crown Molding, High Ceilings, Open Floorplan, Solid Wood Cabinets, Split Bedroom, Tray Ceiling(s), Walk-In Closet(s), Window Treatments
Heating Central, Natural Gas
Cooling Central Air
Flooring Bamboo, Carpet, Tile
Fireplaces Type Gas
Furnishings Unfurnished
Fireplace true
Appliance Cooktop, Dishwasher, Disposal, Exhaust Fan, Gas Water Heater, Microwave, Range, Refrigerator, Water Softener
Laundry Laundry Room
Exterior
Exterior Feature Irrigation System, Lighting, Outdoor Kitchen, Rain Gutters
Garage Garage Door Opener, Oversized
Garage Spaces 3.0
Pool Auto Cleaner, Gunite, Heated, In Ground, Screen Enclosure
Community Features Fitness Center, Golf Carts OK, Park, Playground, Pool, Tennis Courts
Utilities Available Cable Connected, Electricity Available, Fiber Optics, Natural Gas Connected, Public, Sprinkler Meter, Sprinkler Recycled, Street Lights, Water Available
Amenities Available Basketball Court, Clubhouse, Fence Restrictions, Fitness Center, Maintenance, Park, Playground, Recreation Facilities, Security
Waterfront false
View Pool
Roof Type Tile
Porch Covered, Patio, Screened
Parking Type Garage Door Opener, Oversized
Attached Garage true
Garage true
Private Pool Yes
Building
Lot Description Oversized Lot, Sidewalk, Paved
Entry Level One
Foundation Slab, Stem Wall
Lot Size Range 1/4 Acre to 21779 Sq. Ft.
Sewer Public Sewer
Water Public
Architectural Style Contemporary
Structure Type Block,Stucco
New Construction false
Construction Status Appraisal,Financing,Inspections
Schools
Elementary Schools Bryant-Hb
Middle Schools Farnell-Hb
High Schools Sickles-Hb
Others
Pets Allowed Yes
HOA Fee Include Pool,Maintenance Grounds,Maintenance,Recreational Facilities,Security
Senior Community No
Ownership Fee Simple
Monthly Total Fees $173
Acceptable Financing Cash, Conventional, Other
Membership Fee Required Required
Listing Terms Cash, Conventional, Other
Special Listing Condition None
Read Less
Want to know what your home might be worth? Contact us for a FREE valuation!

Our team is ready to help you sell your home for the highest possible price ASAP

© 2024 My Florida Regional MLS DBA Stellar MLS. All Rights Reserved.
Bought with BHHS FLORIDA PROPERTIES GROUP






