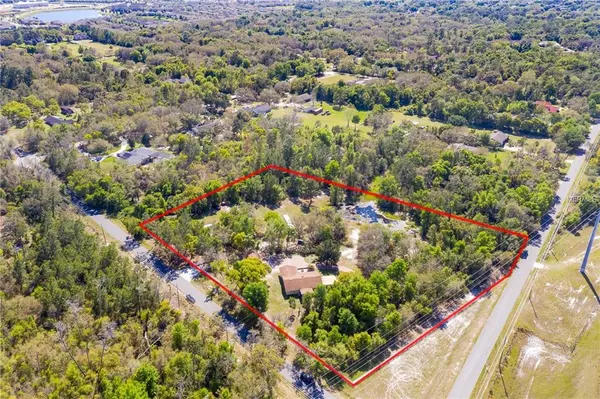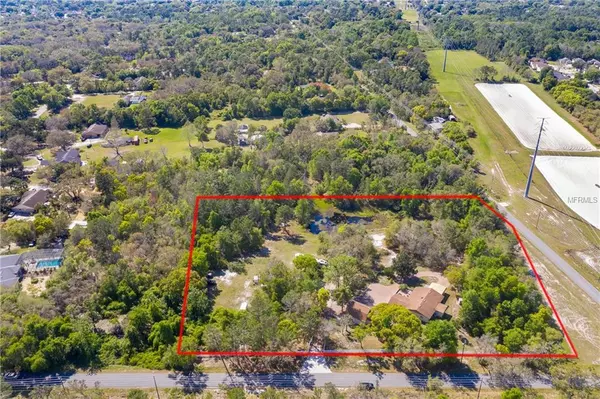$485,000
$495,000
2.0%For more information regarding the value of a property, please contact us for a free consultation.
400 HAYES RD Winter Springs, FL 32708
3 Beds
2 Baths
2,254 SqFt
Key Details
Sold Price $485,000
Property Type Single Family Home
Sub Type Single Family Residence
Listing Status Sold
Purchase Type For Sale
Square Footage 2,254 sqft
Price per Sqft $215
Subdivision North Orlando Ranches Sec 01
MLS Listing ID O5772326
Sold Date 06/03/19
Bedrooms 3
Full Baths 2
Construction Status Appraisal,Financing,Inspections
HOA Y/N No
Year Built 1972
Annual Tax Amount $3,240
Lot Size 4.200 Acres
Acres 4.2
Property Description
You will LOVE this 4+ ACRE property located in the desirable Ranchlands neighborhood in Winter Springs; bring your horses! This property features a spring-fed pond and acreage that is mostly cleared. The house boasts 2,254 sq ft of large country living, an office, 3 bedrooms, 2 bathrooms, large closet pantry, and an oversized laundry room. The master suite features an ensuite bathroom and a large walk-in closet and walk-in tub in the master bathroom. The 3rd bedroom boasts a spacious bookcase that conceals a queen-size Murphy bed and ironing board storage with room for an iron. Interior upgrades include a remodeled kitchen with stainless steel appliances and granite countertops, porcelain tile throughout, CROWN MOLDING in the living room, hallway, and master bedroom, updated bathrooms, vinyl windows replaced in 2015, a newer roof replaced in 2013, and a heat pump high-efficiency air condition unit replaced in 2015. The house had attic-blown insulation added in 2016, was re-plumbed in 2015 that included a new instant-electric hot water heater with the electrical updated with 200 amp service. Just off the house is an oversized 2 car garage with a built-in workshop. Atop the garage is a 300 square foot complete apartment. Other property features include a 2 car carport with direct access to the residence, a motorhome parking with electrical hookup, 2 storage sheds PLUS a movable single bay garage, and NO HOA. The house is zoned for the highly-rated Winter Springs schools. Schedule your private showing today.
Location
State FL
County Seminole
Community North Orlando Ranches Sec 01
Zoning R-C1
Rooms
Other Rooms Den/Library/Office, Family Room, Inside Utility, Loft
Interior
Interior Features Attic Fan, Ceiling Fans(s), Crown Molding, Living Room/Dining Room Combo, Solid Surface Counters, Thermostat, Walk-In Closet(s)
Heating Electric
Cooling Central Air
Flooring Tile
Furnishings Unfurnished
Fireplace false
Appliance Dishwasher, Disposal, Microwave, Range, Refrigerator
Laundry Inside, Laundry Room
Exterior
Exterior Feature Fence, Irrigation System, Lighting, Rain Gutters
Garage Covered, Driveway, Garage Door Opener, Open, Oversized, Parking Pad, Workshop in Garage
Garage Spaces 2.0
Utilities Available BB/HS Internet Available, Cable Connected, Electricity Connected
Waterfront false
View Y/N 1
Water Access 1
Water Access Desc Pond
View Trees/Woods
Roof Type Shingle
Porch Front Porch, Patio, Porch
Parking Type Covered, Driveway, Garage Door Opener, Open, Oversized, Parking Pad, Workshop in Garage
Attached Garage false
Garage true
Private Pool No
Building
Lot Description Corner Lot, City Limits, Irregular Lot, Oversized Lot, Zoned for Horses
Entry Level One
Foundation Slab
Lot Size Range Two + to Five Acres
Sewer Septic Tank
Water Public
Architectural Style Ranch
Structure Type Block
New Construction false
Construction Status Appraisal,Financing,Inspections
Schools
Elementary Schools Winter Springs Elementary
Middle Schools Indian Trails Middle
High Schools Winter Springs High
Others
Senior Community No
Ownership Fee Simple
Acceptable Financing Cash, Conventional, FHA, VA Loan
Listing Terms Cash, Conventional, FHA, VA Loan
Special Listing Condition None
Read Less
Want to know what your home might be worth? Contact us for a FREE valuation!

Our team is ready to help you sell your home for the highest possible price ASAP

© 2024 My Florida Regional MLS DBA Stellar MLS. All Rights Reserved.
Bought with WATSON REALTY CORP






