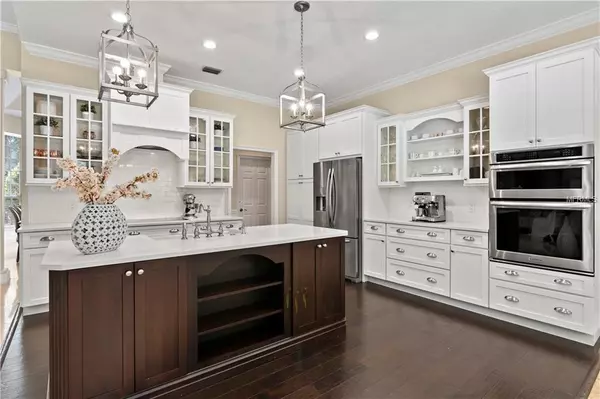$543,000
$549,000
1.1%For more information regarding the value of a property, please contact us for a free consultation.
5710 CRAINDALE DR Orlando, FL 32819
5 Beds
3 Baths
3,200 SqFt
Key Details
Sold Price $543,000
Property Type Single Family Home
Sub Type Single Family Residence
Listing Status Sold
Purchase Type For Sale
Square Footage 3,200 sqft
Price per Sqft $169
Subdivision Bay Park Rep
MLS Listing ID O5772175
Sold Date 05/09/19
Bedrooms 5
Full Baths 3
Construction Status Appraisal,Financing,Inspections
HOA Fees $24
HOA Y/N Yes
Year Built 1993
Annual Tax Amount $6,723
Lot Size 0.330 Acres
Acres 0.33
Property Description
Property has Been Beautifully Remodeled, totally nearly 200k and Meticulously Maintained as the Personal Residence of the Owners of Moolman Designs. Luxury Hand Built Custom Kitchen With All Stainless Kitchen-Aid Appliances and Induction Cooktop. Silestone Counter Tops, Over sized Deep Recessed Fridge/Freezer, Commercial Grade Extractor Fan, Butler porcelain farm house Sink, Soft Close Doors & Drawers with dovetail corner joints. New LED recessed lighting throughout, built in ceiling speakers in the family room and Lanai, Crown Molding Throughout Home, Custom Millwork throughout, with wood floors in master bedroom and office. The home boasts 2 fireplaces one in the living room with Silestone surround and one in the master bedroom with marble surround. Extensive Master Bathroom Remodel with Marble tile and free standing tub, custom built cabinets, with marble countertops , 15 Seer Carrier AC Unit, Polished Marble Floors Throughout Living Areas. All Bedrooms With beautiful cream Carpet and Pad, New Showers & Plumbing, Salt Water Pool Equipment, Solar Panel ready, Travertine Tiled Pool Deck, Safe Room or Storage In Garage, Garage floor is covered with a Platinum commercial grade epoxy. New Irrigation, New Sod and Landscaping, New Septic tank and Septic Field. French Doors open to a Covered Patio area with Oversized Pool and Completely Priavte and Facing the West to Maximize Sun Exposure. Tree Lined Street Just Minutes From the famous Restaurant Row! Dr. Phillips School District!
Location
State FL
County Orange
Community Bay Park Rep
Zoning R-1AA
Interior
Interior Features Ceiling Fans(s), Crown Molding, Open Floorplan
Heating Heat Pump
Cooling Central Air
Flooring Carpet, Marble, Wood
Fireplaces Type Wood Burning
Fireplace true
Appliance Cooktop, Dishwasher, Disposal, Microwave, Refrigerator
Laundry Inside
Exterior
Exterior Feature Fence, Irrigation System
Garage Spaces 2.0
Pool In Ground, Screen Enclosure
Utilities Available BB/HS Internet Available, Cable Available, Cable Connected, Electricity Available, Electricity Connected
Waterfront false
Roof Type Shingle
Porch Covered, Rear Porch, Screened
Attached Garage true
Garage true
Private Pool Yes
Building
Lot Description Sidewalk, Paved
Story 1
Foundation Slab
Lot Size Range 1/4 Acre to 21779 Sq. Ft.
Sewer Septic Tank
Water Public
Structure Type Block
New Construction false
Construction Status Appraisal,Financing,Inspections
Schools
Elementary Schools Palm Lake Elem
Middle Schools Southwest Middle
High Schools Dr. Phillips High
Others
Pets Allowed Yes
Senior Community No
Ownership Fee Simple
Monthly Total Fees $48
Acceptable Financing Cash, Conventional
Membership Fee Required Required
Listing Terms Cash, Conventional
Special Listing Condition None
Read Less
Want to know what your home might be worth? Contact us for a FREE valuation!

Our team is ready to help you sell your home for the highest possible price ASAP

© 2024 My Florida Regional MLS DBA Stellar MLS. All Rights Reserved.
Bought with KEY REALTY INVESTMENTS LLC






