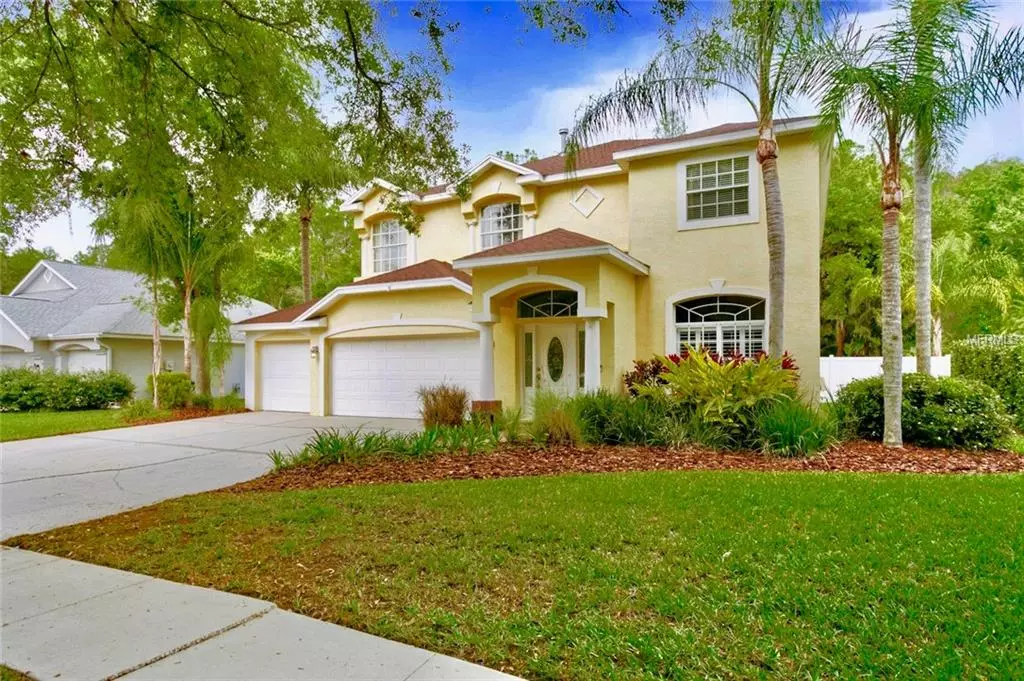$389,000
$389,000
For more information regarding the value of a property, please contact us for a free consultation.
16026 PENWOOD DR Tampa, FL 33647
4 Beds
3 Baths
3,012 SqFt
Key Details
Sold Price $389,000
Property Type Single Family Home
Sub Type Single Family Residence
Listing Status Sold
Purchase Type For Sale
Square Footage 3,012 sqft
Price per Sqft $129
Subdivision Tampa Palms Unit 3C
MLS Listing ID T3160419
Sold Date 04/29/19
Bedrooms 4
Full Baths 3
Construction Status Financing
HOA Fees $23/ann
HOA Y/N Yes
Year Built 1995
Annual Tax Amount $4,477
Lot Size 10,454 Sqft
Acres 0.24
Lot Dimensions 80x133
Property Description
The perfect marriage of contemporary upgrades with timeless traditional finishes. Boasting 4 bedrooms, office, 3 full baths and 3 car garage. The grounds include a putting green, outdoor patio and overlooks exotic conservation views. A NEW ROOF, updated ceramic wood flooring and remodeled kitchen makes this home feel like new. The architectural finishes are the perfect balance of space with high ceilings in the grand foyer, decorative art niche and ample windows give this home a light, bright welcoming feel. The formal area is expansive and decorator perfect with custom paint, coffered ceiling and rich plantation shutters. The sweeping expanse of the kitchen will make this the favorite gathering place in the home. It offers 42" white raised panel cabinetry, an extended counter with Corian finish, mosaic stone backsplash and stainless steel appliances. The peaceful mood in the contemporary family room is created with lots of natural light and a cozy fireplace. The master retreat has an airy open feel and features a separate office and two large walk-in closets with built-ins. The master bath feels fresh and clean with white cabinets and tile accents. Fall in love with the lanai area and surrounding grounds. The lanai screens were replaced in 2016. It has a large covered area that overlooks the lagoon style pool, outdoor kitchen and garden with tropical plants. Just minutes to top rated schools, Moffitt Cancer Center, USF, I-75 and community center with pool, tennis and multiple parks. Welcome Home!
Location
State FL
County Hillsborough
Community Tampa Palms Unit 3C
Zoning PD
Rooms
Other Rooms Den/Library/Office, Family Room, Inside Utility
Interior
Interior Features Ceiling Fans(s), Eat-in Kitchen, Kitchen/Family Room Combo, Living Room/Dining Room Combo, Solid Surface Counters, Tray Ceiling(s), Vaulted Ceiling(s)
Heating Natural Gas
Cooling Central Air
Flooring Carpet, Tile
Fireplaces Type Gas, Family Room
Fireplace true
Appliance Dishwasher, Disposal, Dryer, Microwave, Range, Refrigerator, Washer
Laundry Inside, Laundry Room
Exterior
Exterior Feature Fence, Irrigation System, Sidewalk, Sliding Doors
Garage Driveway
Garage Spaces 3.0
Pool Gunite, In Ground, Screen Enclosure
Community Features Deed Restrictions, Playground, Pool, Sidewalks, Tennis Courts
Utilities Available Cable Available, Electricity Available, Sewer Available, Water Available
Waterfront false
View Trees/Woods
Roof Type Shingle
Porch Enclosed, Screened
Parking Type Driveway
Attached Garage true
Garage true
Private Pool Yes
Building
Lot Description Conservation Area, City Limits, Sidewalk, Paved
Entry Level Two
Foundation Slab
Lot Size Range Up to 10,889 Sq. Ft.
Sewer Public Sewer
Water Public
Architectural Style Contemporary
Structure Type Block,Stucco
New Construction false
Construction Status Financing
Schools
Elementary Schools Tampa Palms-Hb
Middle Schools Liberty-Hb
High Schools Freedom-Hb
Others
Pets Allowed Yes
Senior Community No
Ownership Fee Simple
Monthly Total Fees $23
Acceptable Financing Cash, Conventional, FHA, VA Loan
Membership Fee Required Required
Listing Terms Cash, Conventional, FHA, VA Loan
Num of Pet 2
Special Listing Condition None
Read Less
Want to know what your home might be worth? Contact us for a FREE valuation!

Our team is ready to help you sell your home for the highest possible price ASAP

© 2024 My Florida Regional MLS DBA Stellar MLS. All Rights Reserved.
Bought with KELLER WILLIAMS - NEW TAMPA






