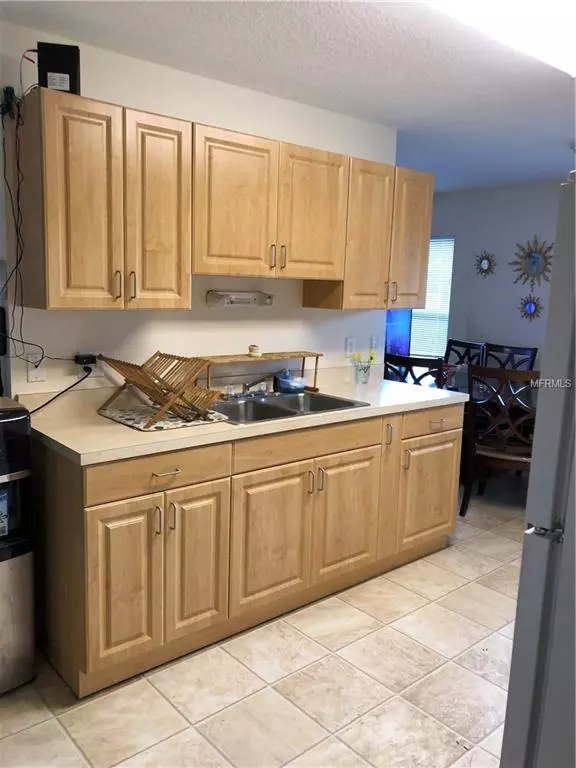$139,000
$139,000
For more information regarding the value of a property, please contact us for a free consultation.
124 RIDGEWOOD DR Arcadia, FL 34266
3 Beds
2 Baths
1,224 SqFt
Key Details
Sold Price $139,000
Property Type Single Family Home
Sub Type Single Family Residence
Listing Status Sold
Purchase Type For Sale
Square Footage 1,224 sqft
Price per Sqft $113
Subdivision Ridgewood Sub
MLS Listing ID C7413253
Sold Date 06/06/19
Bedrooms 3
Full Baths 2
Construction Status Appraisal,Financing,Inspections
HOA Y/N No
Year Built 2007
Annual Tax Amount $1,038
Lot Size 10,454 Sqft
Acres 0.24
Lot Dimensions 133x88x109x85
Property Description
INCREDIBLE THREE (POSSIBLY FOUR) BEDROOM, TWO BATHROOM HOME BUILT IN 2007 FOR SALE FOR ONLY $139,000!! Wait until you see this home! You will adore the large bedrooms and the den that could possibly be a fourth bedroom! The kitchen is open and features plenty of cabinets and a direct flow into the dining room. The living room has room for relaxing and is filled with natural light from the windows! Enjoy the benefit of an indoor laundry room and multiple closets for maximum storage capacity. Both bathrooms are pristine and spacious! Entertain guests and enjoy the great, fully fenced in yard. Located in a highly desirable area in Arcadia, proximity to schools and restaurants are very convenient.
Location
State FL
County Desoto
Community Ridgewood Sub
Zoning R-1B
Rooms
Other Rooms Den/Library/Office, Inside Utility
Interior
Interior Features Walk-In Closet(s)
Heating Central
Cooling Central Air
Flooring Carpet, Ceramic Tile, Laminate
Fireplace false
Appliance Electric Water Heater, Range, Refrigerator
Laundry Inside
Exterior
Exterior Feature Fence, Storage
Utilities Available Electricity Connected
Waterfront false
View City
Roof Type Shingle
Porch Covered, Porch
Attached Garage false
Garage false
Private Pool No
Building
Lot Description City Limits, Paved
Foundation Slab
Lot Size Range Up to 10,889 Sq. Ft.
Sewer Public Sewer
Water Public
Structure Type Metal Frame,Stucco
New Construction false
Construction Status Appraisal,Financing,Inspections
Schools
Middle Schools Desoto Middle School
High Schools Desoto County High School
Others
Pets Allowed Yes
Senior Community No
Ownership Fee Simple
Acceptable Financing Cash, Conventional, FHA, USDA Loan, VA Loan
Listing Terms Cash, Conventional, FHA, USDA Loan, VA Loan
Special Listing Condition None
Read Less
Want to know what your home might be worth? Contact us for a FREE valuation!

Our team is ready to help you sell your home for the highest possible price ASAP

© 2024 My Florida Regional MLS DBA Stellar MLS. All Rights Reserved.
Bought with COLLINS MANAGEMENT






