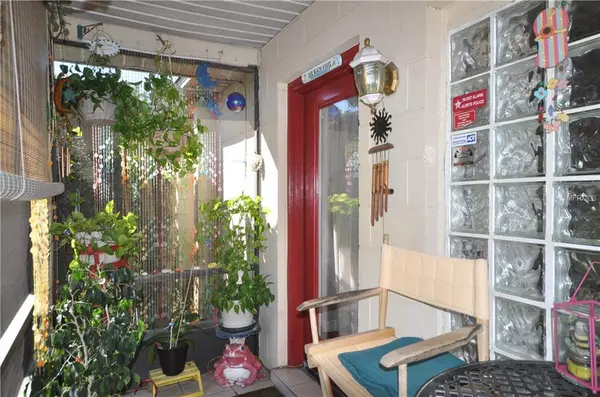$154,000
$189,900
18.9%For more information regarding the value of a property, please contact us for a free consultation.
1008 ARMADA CT Ocoee, FL 34761
3 Beds
1 Bath
1,800 SqFt
Key Details
Sold Price $154,000
Property Type Single Family Home
Sub Type Single Family Residence
Listing Status Sold
Purchase Type For Sale
Square Footage 1,800 sqft
Price per Sqft $85
Subdivision Jordana Hills
MLS Listing ID O5770130
Sold Date 04/30/19
Bedrooms 3
Full Baths 1
Construction Status Inspections
HOA Y/N No
Year Built 1982
Annual Tax Amount $866
Lot Size 7,405 Sqft
Acres 0.17
Property Description
This house is a gem!! Great for family, entertaining or investment. Superior maintenance: new roof (2016), new HVAC (2018), electrical (2017), plumbing (2009), water heater (2012), insulation (2004), security system (2018). Open flow from living room to family room to kitchen/dinette and inside utility room. Dramatic glass block wall in the living rooms adds elegance and pass through gives an airy feel. Floors are solid wood, Pergo and ceramic tile. Relax on the beautiful screened front porch, on the tiled 20 x 20 back patio or in the expansive backyard. Area cleared for 15 x 15 pool area or play zone. Mature landscaping provides great privacy in the back yard. Large shed also included. Back yard is fenced and connects with a smaller fenced area on the side. Driveway can fit 4 cars. Don’t miss this fantastic home. Realtor must accompany buyers at showing.
Location
State FL
County Orange
Community Jordana Hills
Zoning R-1
Rooms
Other Rooms Attic, Family Room, Inside Utility
Interior
Interior Features Ceiling Fans(s), Eat-in Kitchen
Heating Central, Electric
Cooling Central Air
Flooring Ceramic Tile, Laminate, Wood
Fireplace false
Appliance Dryer, Electric Water Heater, Range, Refrigerator, Washer
Laundry Inside, Laundry Room
Exterior
Exterior Feature Dog Run, Fence, Sidewalk
Utilities Available BB/HS Internet Available, Cable Connected, Electricity Connected, Fire Hydrant, Phone Available, Public, Sewer Connected, Street Lights, Underground Utilities, Water Available
Waterfront false
Roof Type Shingle
Porch Deck, Front Porch, Patio, Screened
Garage false
Private Pool No
Building
Lot Description City Limits, Near Public Transit, Sidewalk, Street Dead-End
Story 1
Entry Level One
Foundation Slab
Lot Size Range Up to 10,889 Sq. Ft.
Sewer Public Sewer
Water Public
Structure Type Block
New Construction false
Construction Status Inspections
Others
Pets Allowed Yes
Senior Community No
Ownership Fee Simple
Acceptable Financing Cash, Conventional, FHA, VA Loan
Listing Terms Cash, Conventional, FHA, VA Loan
Special Listing Condition None
Read Less
Want to know what your home might be worth? Contact us for a FREE valuation!

Our team is ready to help you sell your home for the highest possible price ASAP

© 2024 My Florida Regional MLS DBA Stellar MLS. All Rights Reserved.
Bought with MAIN STREET RENEWAL LLC






