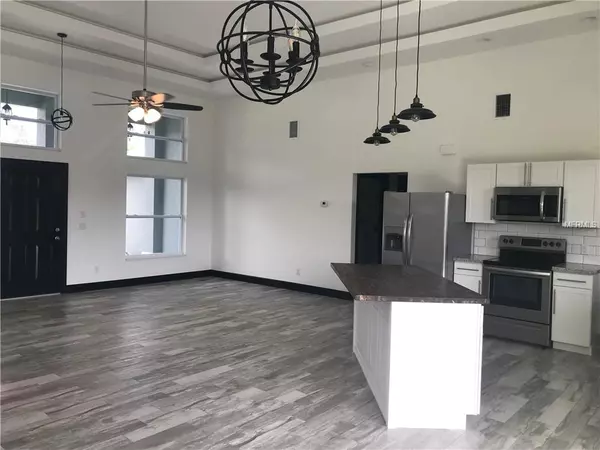$285,000
$298,900
4.7%For more information regarding the value of a property, please contact us for a free consultation.
1626 SE HONEYBELL LN Arcadia, FL 34266
3 Beds
2 Baths
1,820 SqFt
Key Details
Sold Price $285,000
Property Type Single Family Home
Sub Type Single Family Residence
Listing Status Sold
Purchase Type For Sale
Square Footage 1,820 sqft
Price per Sqft $156
Subdivision Orange Blossom Estates
MLS Listing ID C7412234
Sold Date 07/10/19
Bedrooms 3
Full Baths 2
Construction Status Appraisal,Financing,Inspections
HOA Y/N No
Year Built 2019
Annual Tax Amount $364
Lot Size 0.500 Acres
Acres 0.5
Property Description
Stunningly Beautiful newly constructed home built on half acre lot in a newly developing Deed Restricted subdivision. Open floor plan, soaring coffered ceilings with recessed lighting, and stainless steel appliances are just a few of the upgrades. Triple sliding glass doors that open from the dining room onto the covered back lanai making for easy entertaining or just enjoying an open air family meal. Kitchen features an Island breakfast bar, pantry and large country sink. Spacious master bedroom has a large walk-in closet, coffered ceiling with recessed lighting, and large tile shower. The second bedroom boast lots of sunlight and the half hexagon windows provides a panoramic view. Attractive siding Barn Door gives total privacy for the 2 guest rooms and bath. You will love the tall doors and windows. This property is located in a country setting and it is convenient to shopping, restaurants, medical, etc. Call today for your personal tour!!!!! See Realtor Remarks.
Location
State FL
County Desoto
Community Orange Blossom Estates
Zoning RSF-3
Rooms
Other Rooms Inside Utility
Interior
Interior Features Cathedral Ceiling(s), Ceiling Fans(s), Coffered Ceiling(s), High Ceilings, Open Floorplan, Solid Surface Counters, Solid Wood Cabinets, Split Bedroom, Tray Ceiling(s), Walk-In Closet(s)
Heating Central
Cooling Central Air
Flooring Ceramic Tile
Fireplace false
Appliance Dishwasher, Electric Water Heater, Microwave, Range, Refrigerator, Water Filtration System
Laundry Inside, Laundry Room
Exterior
Exterior Feature Sliding Doors
Garage Driveway, Garage Door Opener
Garage Spaces 2.0
Utilities Available BB/HS Internet Available, Electricity Connected, Phone Available
Waterfront false
Roof Type Metal
Porch Covered, Front Porch, Rear Porch
Parking Type Driveway, Garage Door Opener
Attached Garage true
Garage true
Private Pool No
Building
Foundation Slab
Lot Size Range 1/2 Acre to 1 Acre
Sewer Septic Tank
Water Well
Structure Type Block,Stucco
New Construction false
Construction Status Appraisal,Financing,Inspections
Others
Senior Community No
Ownership Fee Simple
Acceptable Financing Cash, Conventional, FHA, VA Loan
Listing Terms Cash, Conventional, FHA, VA Loan
Special Listing Condition None
Read Less
Want to know what your home might be worth? Contact us for a FREE valuation!

Our team is ready to help you sell your home for the highest possible price ASAP

© 2024 My Florida Regional MLS DBA Stellar MLS. All Rights Reserved.
Bought with RE/MAX PALM PCS






