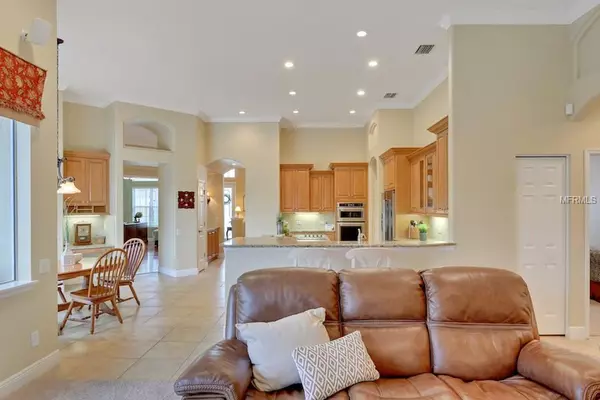$775,000
$775,000
For more information regarding the value of a property, please contact us for a free consultation.
11901 ROYCE WATERFORD CIR Tampa, FL 33626
4 Beds
4 Baths
3,689 SqFt
Key Details
Sold Price $775,000
Property Type Single Family Home
Sub Type Single Family Residence
Listing Status Sold
Purchase Type For Sale
Square Footage 3,689 sqft
Price per Sqft $210
Subdivision Waterchase Ph 01
MLS Listing ID T3157276
Sold Date 05/28/19
Bedrooms 4
Full Baths 4
Construction Status Financing,Inspections
HOA Fees $173/qua
HOA Y/N Yes
Year Built 2004
Annual Tax Amount $12,495
Lot Size 0.300 Acres
Acres 0.3
Property Description
Come check this FANTASTIC home with its oversized lot and lake views is a great fit for you - with no work! Excellent well thought-out floor plan offers ALL THE RIGHT rooms and spaces. ALL bedrooms and a large EXECUTIVE OFFICE are on the first floor and an ENORMOUS BONUS bonus room (& full bath) - upstairs. SPACIOUS and OPEN kitchen with a large island and stainless steel appliances (replaced in 2015). HIGH 12-ft ceilings and lots of windows make this home airy and light. One of the bedrooms is adjacent to a Florida room and secluded in the back of the house could create a private in-law retreat. This versatile space with built-in TV and shelving unit could serve as a hobby room room or the first-floor playroom - AMAZING! Plantation shutters, tray ceilings and all other details that make this home cozy. One of the most special features of this home is its amazing outdoors that you see the minute you walk in - a pool deck with multiple open and covered spaces. Truly your very own private oasis. Large fenced-in green space outside of the lanai that is perfect for the kids or your furry family members. Come, fall in love, make it your home...
Location
State FL
County Hillsborough
Community Waterchase Ph 01
Zoning PD
Interior
Interior Features Ceiling Fans(s), Crown Molding, Eat-in Kitchen, High Ceilings, Kitchen/Family Room Combo, Solid Wood Cabinets, Split Bedroom, Stone Counters, Walk-In Closet(s)
Heating Central
Cooling Central Air
Flooring Carpet, Tile, Wood
Fireplace false
Appliance Built-In Oven, Dishwasher, Disposal, Dryer, Microwave, Other, Range, Refrigerator, Washer, Water Softener
Exterior
Exterior Feature Fence, Irrigation System, Lighting, Rain Gutters
Garage Garage Door Opener, Garage Faces Rear
Garage Spaces 3.0
Pool Heated, Tile
Community Features Fitness Center, Gated, Park, Pool, Tennis Courts
Utilities Available Cable Available, Electricity Available, Sprinkler Recycled, Street Lights, Underground Utilities
Amenities Available Basketball Court, Maintenance, Park, Pool, Recreation Facilities, Security
Waterfront false
View Y/N 1
Roof Type Tile
Porch Covered, Deck, Patio, Porch, Screened
Parking Type Garage Door Opener, Garage Faces Rear
Attached Garage true
Garage true
Private Pool Yes
Building
Lot Description Sidewalk, Paved
Foundation Slab
Lot Size Range 1/4 Acre to 21779 Sq. Ft.
Sewer Other
Water Public
Architectural Style Contemporary
Structure Type Block,Stone,Stucco
New Construction false
Construction Status Financing,Inspections
Schools
Elementary Schools Bryant-Hb
Middle Schools Ferrell-Hb
High Schools Sickles-Hb
Others
Pets Allowed Yes
HOA Fee Include 24-Hour Guard,Pool,Pool,Security
Senior Community No
Ownership Fee Simple
Monthly Total Fees $173
Membership Fee Required Required
Special Listing Condition None
Read Less
Want to know what your home might be worth? Contact us for a FREE valuation!

Our team is ready to help you sell your home for the highest possible price ASAP

© 2024 My Florida Regional MLS DBA Stellar MLS. All Rights Reserved.
Bought with SCHOFIELD REALTY INVESTMENTS






