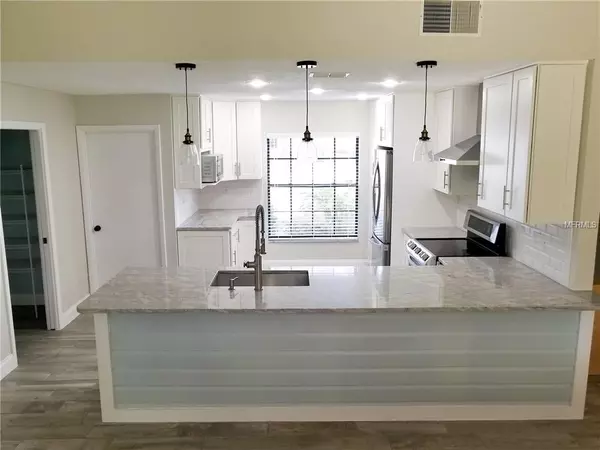$260,800
$258,800
0.8%For more information regarding the value of a property, please contact us for a free consultation.
15907 CRYING WIND DR Tampa, FL 33624
3 Beds
2 Baths
1,362 SqFt
Key Details
Sold Price $260,800
Property Type Single Family Home
Sub Type Single Family Residence
Listing Status Sold
Purchase Type For Sale
Square Footage 1,362 sqft
Price per Sqft $191
Subdivision Country Place West Unit 02
MLS Listing ID T3157095
Sold Date 05/15/19
Bedrooms 3
Full Baths 2
HOA Fees $10/ann
HOA Y/N Yes
Year Built 1983
Annual Tax Amount $2,645
Lot Size 8,276 Sqft
Acres 0.19
Property Description
COMPLETELY RENOVATED 3 bedroom, 2 bath, 2 car garage in the highly desirable community of Country Place in Carrollwood. NEW ROOF and NEW A/C installed in Jan '19. Low HOA fees, no CDD fees and NO FLOOD INSURANCE! This home features a spacious open concept floor plan, wood-look porcelain tile throughout the entire house, fresh interior paint, brand new ceiling fans and light fixtures. The kitchen has been beautifully updated with custom shaker kitchen cabinets, granite counter top, stainless steel appliances and a vented range hood. The master bedroom has a large walk-in closet and the master bathroom features a spacious and modern shower with a beautiful frameless glass door. The exterior of the house has been freshly painted, has new landscaping and a NEW IRRIGATION SYSTEM! Conveniently located two blocks from a community park and half a mile from the Veterans Expressway. The assigned elementary (Northwest) and high (Steinbrenner) schools are considered some of the best in the Tampa Bay Area. Hurry and schedule a viewing! This home won't last long!
Location
State FL
County Hillsborough
Community Country Place West Unit 02
Zoning PD
Rooms
Other Rooms Attic, Inside Utility
Interior
Interior Features Ceiling Fans(s), Living Room/Dining Room Combo, Solid Wood Cabinets, Stone Counters, Thermostat, Walk-In Closet(s)
Heating Central
Cooling Central Air
Flooring Ceramic Tile
Furnishings Unfurnished
Fireplace false
Appliance Convection Oven, Dishwasher, Disposal, Dryer, Electric Water Heater, Ice Maker, Microwave, Range, Range Hood, Refrigerator, Washer
Laundry In Garage
Exterior
Exterior Feature Fence, Irrigation System, Sliding Doors
Garage Spaces 2.0
Community Features Deed Restrictions, Park, Playground
Utilities Available BB/HS Internet Available, Cable Connected, Public
Amenities Available Park, Playground
Waterfront false
View Garden
Roof Type Shingle
Porch Rear Porch, Screened
Attached Garage true
Garage true
Private Pool No
Building
Lot Description In County, Paved
Story 1
Entry Level One
Foundation Slab
Lot Size Range Up to 10,889 Sq. Ft.
Sewer Public Sewer
Water Public
Structure Type Block,Stucco
New Construction false
Schools
Elementary Schools Northwest-Hb
Middle Schools Hill-Hb
High Schools Steinbrenner High School
Others
Pets Allowed Yes
HOA Fee Include Maintenance Grounds
Senior Community No
Ownership Fee Simple
Monthly Total Fees $10
Acceptable Financing Cash, Conventional, FHA, VA Loan
Membership Fee Required Required
Listing Terms Cash, Conventional, FHA, VA Loan
Special Listing Condition None
Read Less
Want to know what your home might be worth? Contact us for a FREE valuation!

Our team is ready to help you sell your home for the highest possible price ASAP

© 2024 My Florida Regional MLS DBA Stellar MLS. All Rights Reserved.
Bought with FUTURE HOME REALTY INC






