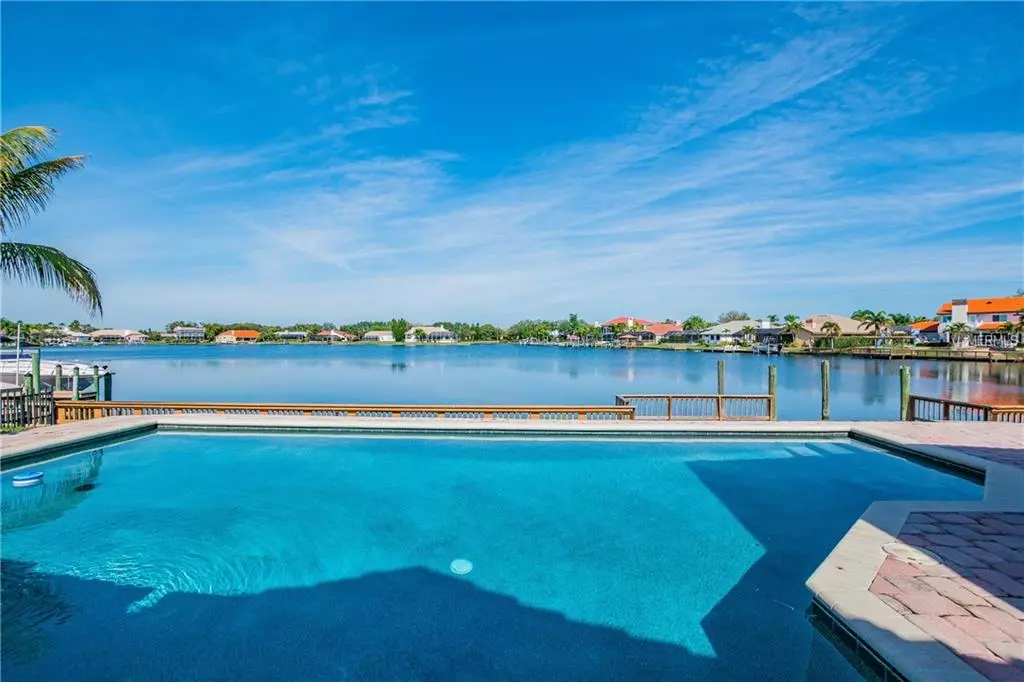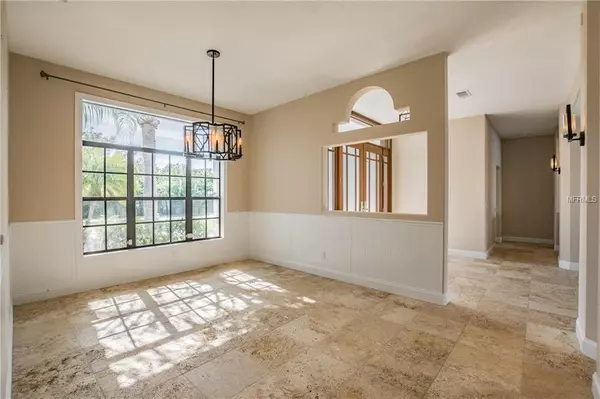$685,000
$719,900
4.8%For more information regarding the value of a property, please contact us for a free consultation.
5206 E LONGBOAT BLVD Tampa, FL 33615
4 Beds
3 Baths
2,885 SqFt
Key Details
Sold Price $685,000
Property Type Single Family Home
Sub Type Single Family Residence
Listing Status Sold
Purchase Type For Sale
Square Footage 2,885 sqft
Price per Sqft $237
Subdivision Bayside West
MLS Listing ID T3156060
Sold Date 05/13/19
Bedrooms 4
Full Baths 3
Construction Status Appraisal,Financing,Inspections
HOA Fees $86/ann
HOA Y/N Yes
Year Built 1989
Annual Tax Amount $10,524
Lot Size 0.310 Acres
Acres 0.31
Property Description
Spectacular WATERFRONT views from this lovely FRESHLY PAINTED home in the gated community of Bayside with BAY & GULF ACCESS! The moment you enter the foyer with it's TRAVERTINE flooring & beautiful entry doors, you will be amazed at the OPEN FLOOR PLAN with WATER VIEWS everywhere! HIGH CEILINGS, gorgeous STACKED STONE FIREPLACE, WET BAR & NEW FLOORING. The kitchen is huge, with a great BREAKFAST NOOK & is the perfect place to start your day! All STAINLESS STEEL APPLIANCES, a built in desk and COOKING ISLAND round out the kitchen area. You will love the spacious dining room with beautiful TRAVERTINE FLOORING. The master bedroom is enormous with FRENCH DOORS leading to a private sitting room/nursery/office with a window seat, 2 WALK IN CLOSETS & sliding doors out to pool area. The master bath has dual vanity with GRANITE COUNTERS, a separate shower & WHIRLPOOL TUB. SPLIT FLOOR PLAN, 3 guest bedrooms 2 with RENOVATED baths, & one serves as a pool bath with outside access as well, so no wet feet running through the house! The POOL/SPA area is your outdoor living room with BRICK PAVERS & is picturesque overlooking the water & your own dock. RECENT UPGRADES: NEW A/C, WATER HEATER / SOFTENER, ALL NEW LIGHTING FIXTURES, FANS, FLOORING, NEW A/C, INTERIOR & EXTERIOR PAINTED, NEWER APPLIANCES & DOCK RE-BUILT to name a few. This is the Fl lifestyle, lounging by the pool, fishing from your dock, having dock-tails with the neighbors! Great neighborhood fun, great location near airport, beaches, & great schools!
Location
State FL
County Hillsborough
Community Bayside West
Zoning PD
Rooms
Other Rooms Bonus Room, Great Room, Inside Utility
Interior
Interior Features Built-in Features, Ceiling Fans(s), Coffered Ceiling(s), Eat-in Kitchen, High Ceilings, Open Floorplan, Solid Surface Counters, Split Bedroom, Walk-In Closet(s), Wet Bar
Heating Central
Cooling Central Air
Flooring Carpet, Laminate, Tile, Travertine
Fireplaces Type Family Room
Furnishings Unfurnished
Fireplace true
Appliance Dishwasher, Disposal, Electric Water Heater, Microwave, Range
Laundry Corridor Access, Inside, Laundry Room
Exterior
Exterior Feature French Doors, Irrigation System, Sidewalk, Sliding Doors
Garage Driveway, Garage Door Opener
Garage Spaces 2.0
Pool In Ground, Outside Bath Access
Community Features Deed Restrictions, Gated, Park, Playground, Sidewalks, Tennis Courts, Waterfront
Utilities Available BB/HS Internet Available, Cable Connected, Electricity Connected, Fiber Optics, Public, Sewer Connected, Street Lights, Underground Utilities
Amenities Available Basketball Court, Fence Restrictions, Gated, Park, Playground, Tennis Court(s), Vehicle Restrictions
Waterfront true
Waterfront Description Lake
View Y/N 1
Water Access 1
Water Access Desc Brackish Water,Canal - Brackish,Canal - Saltwater,Freshwater Canal w/Lift to Saltwater Canal,Gulf/Ocean to Bay,Intracoastal Waterway,Lake
View Water
Roof Type Tile
Porch Deck
Parking Type Driveway, Garage Door Opener
Attached Garage true
Garage true
Private Pool Yes
Building
Lot Description Flood Insurance Required, FloodZone, In County, Sidewalk, Paved
Entry Level One
Foundation Slab
Lot Size Range Up to 10,889 Sq. Ft.
Sewer Public Sewer
Water Public
Structure Type Block,Stucco
New Construction false
Construction Status Appraisal,Financing,Inspections
Schools
Elementary Schools Bay Crest-Hb
Middle Schools Davidsen-Hb
High Schools Alonso-Hb
Others
Pets Allowed Breed Restrictions, Yes
Senior Community No
Ownership Fee Simple
Monthly Total Fees $86
Acceptable Financing Cash, Conventional, VA Loan
Membership Fee Required Required
Listing Terms Cash, Conventional, VA Loan
Special Listing Condition None
Read Less
Want to know what your home might be worth? Contact us for a FREE valuation!

Our team is ready to help you sell your home for the highest possible price ASAP

© 2024 My Florida Regional MLS DBA Stellar MLS. All Rights Reserved.
Bought with KELLER WILLIAMS SOUTH TAMPA






