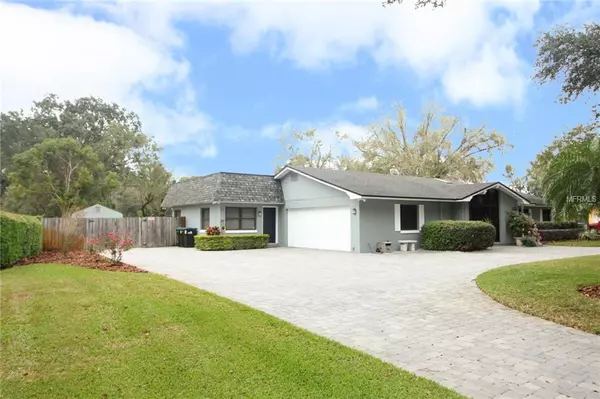$360,000
$359,900
For more information regarding the value of a property, please contact us for a free consultation.
8331 CARACAS AVE Orlando, FL 32825
4 Beds
3 Baths
2,600 SqFt
Key Details
Sold Price $360,000
Property Type Single Family Home
Sub Type Single Family Residence
Listing Status Sold
Purchase Type For Sale
Square Footage 2,600 sqft
Price per Sqft $138
Subdivision Rio Pinar Estates
MLS Listing ID O5761590
Sold Date 03/29/19
Bedrooms 4
Full Baths 3
Construction Status Appraisal,Financing,Inspections
HOA Y/N No
Year Built 1972
Annual Tax Amount $2,606
Lot Size 0.800 Acres
Acres 0.8
Lot Dimensions 135X285X151X220
Property Description
Truly amazing!! Updated and Gorgeous, you will love this Fabulous move-in ready home in desirable established Rio Pinar Estates with Pavered Circular Driveway!! Like to entertain? Take a look at this incredible Sparkling Screened Saltwater Pool with Waterfall, large Pavered deck and covered Patio area, overlooking a Huge .8 acre Fenced Yard**Three bedroom, two bath home plus Office**Also, has Attached 1BR/1BA In-law Suite with its own Kitchen** Serene Master Suite with newly Remodeled shower with Double Showerheads, two Vanities, and a Sauna! Remodeled Kitchen with Wood Cabinetry and Silestone countertops**Irrigation on Well, Fire Pit, Huge Storage Building**Also Roof in 2013, new electric panel, plus New Pool finish including new Tile and water features. Walk to Rio Pinar Golf and Country Club**No HOA, can park a boat or RV in backyard. Convenient to 408, Downtown, the Airport, and Waterford Lakes Shopping and restaurants**Be sure to click on the camera icon link to the Virtual Tour!!
Location
State FL
County Orange
Community Rio Pinar Estates
Zoning R-1AA
Rooms
Other Rooms Den/Library/Office, Family Room, Formal Dining Room Separate, Formal Living Room Separate, Interior In-Law Apt
Interior
Interior Features Ceiling Fans(s), Eat-in Kitchen, L Dining, Skylight(s), Solid Surface Counters, Solid Wood Cabinets, Stone Counters, Thermostat, Vaulted Ceiling(s), Walk-In Closet(s), Window Treatments
Heating Electric
Cooling Central Air
Flooring Carpet, Ceramic Tile, Vinyl
Fireplaces Type Free Standing, Family Room, Wood Burning
Fireplace true
Appliance Dishwasher, Disposal, Electric Water Heater, Exhaust Fan, Ice Maker, Microwave, Range, Refrigerator
Laundry In Garage
Exterior
Exterior Feature Fence, Irrigation System, Rain Gutters, Sprinkler Metered, Storage
Garage Circular Driveway, Driveway, Garage Door Opener, Garage Faces Side
Garage Spaces 2.0
Pool Gunite, In Ground, Salt Water, Screen Enclosure
Community Features Golf Carts OK, Golf, Tennis Courts
Utilities Available BB/HS Internet Available, Cable Connected, Electricity Connected, Public, Sewer Connected, Sprinkler Meter, Sprinkler Well, Street Lights
Waterfront false
Roof Type Shingle
Porch Covered, Rear Porch, Screened
Parking Type Circular Driveway, Driveway, Garage Door Opener, Garage Faces Side
Attached Garage true
Garage true
Private Pool Yes
Building
Lot Description In County, Near Golf Course, Paved
Entry Level One
Foundation Slab
Lot Size Range 1/2 Acre to 1 Acre
Sewer Public Sewer
Water Public
Architectural Style Ranch, Traditional
Structure Type Block
New Construction false
Construction Status Appraisal,Financing,Inspections
Others
Pets Allowed Yes
Senior Community No
Ownership Fee Simple
Acceptable Financing Cash, Conventional, FHA, VA Loan
Membership Fee Required None
Listing Terms Cash, Conventional, FHA, VA Loan
Special Listing Condition None
Read Less
Want to know what your home might be worth? Contact us for a FREE valuation!

Our team is ready to help you sell your home for the highest possible price ASAP

© 2024 My Florida Regional MLS DBA Stellar MLS. All Rights Reserved.
Bought with KONA REALTY SERVICESS LLC






