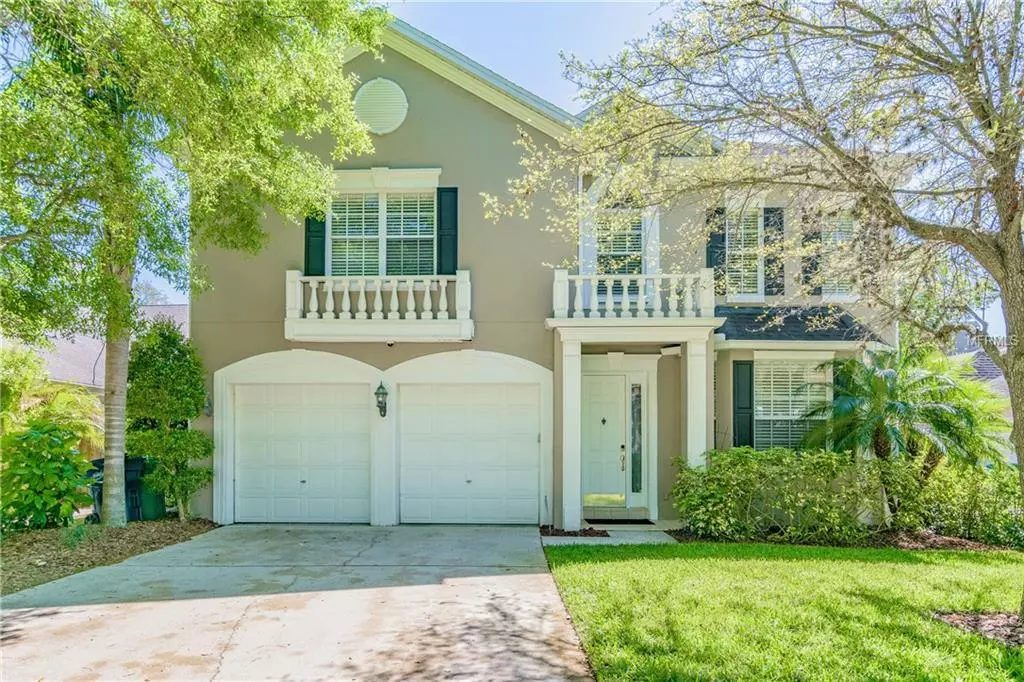$764,000
$849,900
10.1%For more information regarding the value of a property, please contact us for a free consultation.
4116 W DE LEON ST Tampa, FL 33609
4 Beds
4 Baths
3,394 SqFt
Key Details
Sold Price $764,000
Property Type Single Family Home
Sub Type Single Family Residence
Listing Status Sold
Purchase Type For Sale
Square Footage 3,394 sqft
Price per Sqft $225
Subdivision Normandee Heights
MLS Listing ID T3155369
Sold Date 03/20/19
Bedrooms 4
Full Baths 3
Half Baths 1
Construction Status Inspections
HOA Y/N No
Year Built 2001
Annual Tax Amount $12,376
Lot Size 8,276 Sqft
Acres 0.19
Property Description
Fabulous Keystone built traditional home situated in convenient South Tampa location! Home features 4 bedrooms and 3.5 baths. Loaded with upgrades, including gleaming real wood floors up and down with inlaid wood flooring foyer, upgraded millwork, granite in kitchen and built-in area in family room. Spacious gourmet kitchen with bar and separate breakfast nook opens to family room. Enjoy the pool and spa in lushly landscaped fenced yard with newer aluminum fencing. Upstairs features include luxurious master suite with relaxing bath and his and her walk-in closets. Two additional bedrooms share a jack and jill bath. Fourth bedroom with private bath serves as a perfect guest retreat. Alley located on the west side of the home provides additional parking and privacy. 2 AC units have been replaced. Home is leased until March 15, 2019. Available for showings after 2/11/19.
Location
State FL
County Hillsborough
Community Normandee Heights
Zoning RS-60
Rooms
Other Rooms Breakfast Room Separate, Family Room, Inside Utility
Interior
Interior Features Ceiling Fans(s), Kitchen/Family Room Combo, Living Room/Dining Room Combo, Solid Surface Counters, Walk-In Closet(s)
Heating Central
Cooling Central Air
Flooring Tile, Wood
Fireplaces Type Family Room
Fireplace true
Appliance Dishwasher, Microwave, Range, Refrigerator
Laundry Inside, Laundry Room
Exterior
Exterior Feature Fence, French Doors, Irrigation System, Rain Gutters, Sidewalk, Sprinkler Metered
Garage Alley Access
Garage Spaces 2.0
Pool Auto Cleaner, Gunite, Heated, Salt Water
Utilities Available Cable Available, Electricity Connected, Public
Waterfront false
View Pool
Roof Type Shingle
Parking Type Alley Access
Attached Garage true
Garage true
Private Pool Yes
Building
Entry Level Two
Foundation Slab
Lot Size Range Up to 10,889 Sq. Ft.
Builder Name KEYSTONE
Sewer Public Sewer
Water Public
Structure Type Block
New Construction false
Construction Status Inspections
Schools
Elementary Schools Dale Mabry Elementary-Hb
Middle Schools Coleman-Hb
High Schools Plant-Hb
Others
Senior Community No
Ownership Fee Simple
Acceptable Financing Cash, Conventional, FHA, VA Loan
Listing Terms Cash, Conventional, FHA, VA Loan
Special Listing Condition None
Read Less
Want to know what your home might be worth? Contact us for a FREE valuation!

Our team is ready to help you sell your home for the highest possible price ASAP

© 2024 My Florida Regional MLS DBA Stellar MLS. All Rights Reserved.
Bought with KELLER WILLIAMS - NEW TAMPA






