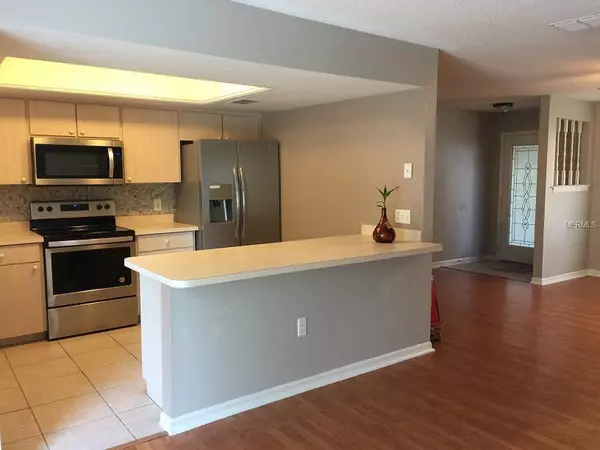$189,000
$189,900
0.5%For more information regarding the value of a property, please contact us for a free consultation.
5933 SOUTHWIND DR Mulberry, FL 33860
3 Beds
2 Baths
1,872 SqFt
Key Details
Sold Price $189,000
Property Type Single Family Home
Sub Type Single Family Residence
Listing Status Sold
Purchase Type For Sale
Square Footage 1,872 sqft
Price per Sqft $100
Subdivision Southwind Sub
MLS Listing ID L4905896
Sold Date 04/21/19
Bedrooms 3
Full Baths 2
HOA Y/N No
Year Built 1998
Annual Tax Amount $897
Lot Size 0.350 Acres
Acres 0.35
Property Description
This immaculate 3 bedroom, 2 bathroom, single family home with 1872 square feet under air.Built in 1998, the Large eat-in kitchen and separate dining room are perfect for entertaining. Kitchen has New Electric Range, built-in Microwave, new Dishwasher and Stainless Steel Refrigerator. The property has been fully renovated. New improvements include designer roof, new carpeting and a fully finished bonus area with 450 sq ft. under Air. The fully insulated roof and finished walls, double door entry and newly carpeted floor make this Bonus space into a comfortable living area. The oversize corner lot is 0.35 acres. Backyard is fenced with two access gates, mature landscaping, raised garden bed, and oversize utility shed.Nearby schools include Kingsford Elementary School, Mulberry Middle School and Mulberry Senior High School.
Located in Mulberry, you will be close to shopping, restaurants, golfing and 10 minutes from Lakeside Village
Location
State FL
County Polk
Community Southwind Sub
Zoning R-1
Rooms
Other Rooms Bonus Room
Interior
Interior Features Ceiling Fans(s), Living Room/Dining Room Combo, Open Floorplan, Split Bedroom
Heating Central, Electric
Cooling Central Air
Flooring Carpet, Laminate, Tile
Fireplace false
Appliance Dishwasher, Microwave, Range, Refrigerator
Exterior
Exterior Feature Fence, Sliding Doors
Community Features None
Utilities Available Cable Available, Electricity Available
Waterfront false
Roof Type Shingle
Garage false
Private Pool No
Building
Foundation Slab
Lot Size Range 1/4 Acre to 21779 Sq. Ft.
Sewer Septic Tank
Water Public
Structure Type Stucco
New Construction false
Schools
Elementary Schools Kingsford Elem
Middle Schools Mulberry Middle
High Schools Mulberry High
Others
Pets Allowed Yes
Senior Community No
Ownership Fee Simple
Acceptable Financing Cash, Conventional, FHA, VA Loan
Membership Fee Required None
Listing Terms Cash, Conventional, FHA, VA Loan
Special Listing Condition None
Read Less
Want to know what your home might be worth? Contact us for a FREE valuation!

Our team is ready to help you sell your home for the highest possible price ASAP

© 2024 My Florida Regional MLS DBA Stellar MLS. All Rights Reserved.
Bought with PLANT CITY REALTY, INC.






