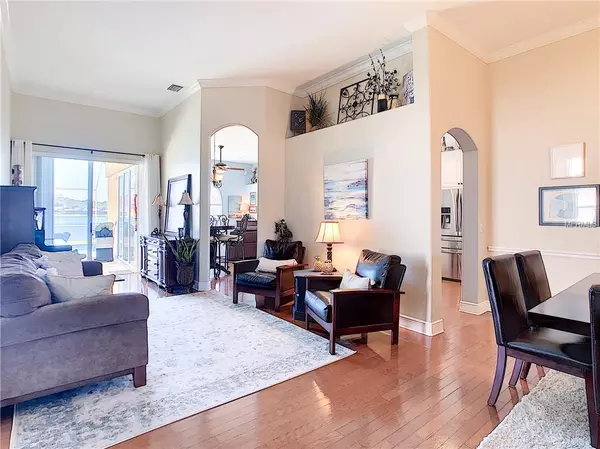$433,000
$435,000
0.5%For more information regarding the value of a property, please contact us for a free consultation.
12847 TAR FLOWER DR Tampa, FL 33626
4 Beds
3 Baths
2,277 SqFt
Key Details
Sold Price $433,000
Property Type Single Family Home
Sub Type Single Family Residence
Listing Status Sold
Purchase Type For Sale
Square Footage 2,277 sqft
Price per Sqft $190
Subdivision Westwood Lakes Ph 2B Unit 01
MLS Listing ID T3150970
Sold Date 03/07/19
Bedrooms 4
Full Baths 3
HOA Fees $48/qua
HOA Y/N Yes
Year Built 2000
Annual Tax Amount $4,577
Lot Size 7,405 Sqft
Acres 0.17
Property Description
Must see this beautiful 4 bedroom, 3 bath home in the highly desirable, beautifully maintained community of Westwood Lakes. As you enter the home, you will be stunned by the amazing view of the spring fed lake and the salt water pool. The Living/ Dining room has high ceilings and abundant natural light. As you proceed you will the find large kitchen with newer high end appliances, double ovens, gas range, farmhouse sink, granite counters, shaker cabinets and pantry make this a chefs dream. Adjoining the kitchen is the large family room, breakfast bar and plenty of space for entertaining. No need to worry about storage! The inside laundry room & separate office space leads to the 3 Car garage for all the family toys. A large master suite has 2 walk in closets and overlooks the lake making this a peaceful retreat. Master bath features 2 separate sink/vanity areas, large shower & Jacuzzi soaking tub. Freshly painted exterior, lake fed irrigation system, a water softener and Pebble Tec pool finish are a few of the upgrades along with engineered wood floor throughout the main areas. This Home is move-in ready! Community includes a park and playgrounds with in walking distance. Top ranked schools Bryant Elementary & award winning Farnell Middle Schools less than 2 miles away and Sickles High School. AND NO CDD and a low HOA fee as a bonus. AC new in 2014
Location
State FL
County Hillsborough
Community Westwood Lakes Ph 2B Unit 01
Zoning PD
Rooms
Other Rooms Inside Utility
Interior
Interior Features Cathedral Ceiling(s), Ceiling Fans(s), Crown Molding, Eat-in Kitchen, High Ceilings, Kitchen/Family Room Combo, Living Room/Dining Room Combo, Stone Counters, Walk-In Closet(s)
Heating Electric
Cooling Central Air
Flooring Ceramic Tile, Hardwood
Fireplace false
Appliance Built-In Oven, Cooktop, Dishwasher, Disposal, Dryer, Microwave, Refrigerator
Laundry Inside, Laundry Room
Exterior
Exterior Feature Sidewalk, Sliding Doors
Garage Garage Door Opener
Garage Spaces 3.0
Pool In Ground, Salt Water, Screen Enclosure, Solar Heat
Community Features Deed Restrictions, Park, Playground
Utilities Available Electricity Connected, Sewer Connected
Amenities Available Park, Playground
Waterfront true
Waterfront Description Lake
View Y/N 1
Water Access 1
Water Access Desc Lake
View Pool, Water
Roof Type Shingle
Porch Covered, Screened
Parking Type Garage Door Opener
Attached Garage true
Garage true
Private Pool Yes
Building
Lot Description Sidewalk, Paved
Entry Level One
Foundation Slab
Lot Size Range Up to 10,889 Sq. Ft.
Sewer Public Sewer
Water Public
Structure Type Block
New Construction false
Others
Pets Allowed Yes
HOA Fee Include Common Area Taxes
Senior Community No
Ownership Fee Simple
Acceptable Financing Cash, Conventional, FHA, VA Loan
Membership Fee Required Required
Listing Terms Cash, Conventional, FHA, VA Loan
Special Listing Condition None
Read Less
Want to know what your home might be worth? Contact us for a FREE valuation!

Our team is ready to help you sell your home for the highest possible price ASAP

© 2024 My Florida Regional MLS DBA Stellar MLS. All Rights Reserved.
Bought with KELLER WILLIAMS TAMPA PROP.






