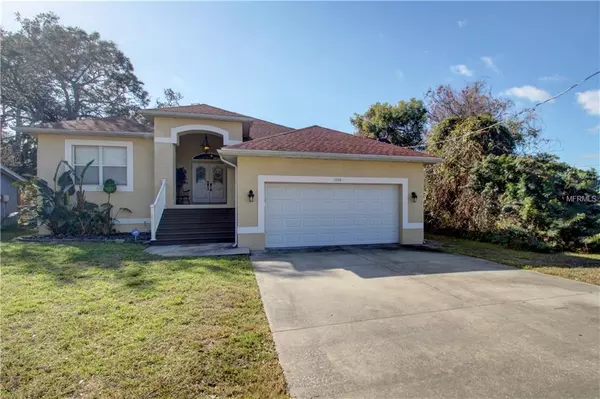$240,000
$245,000
2.0%For more information regarding the value of a property, please contact us for a free consultation.
5740 RIDDLE RD Holiday, FL 34690
4 Beds
3 Baths
2,114 SqFt
Key Details
Sold Price $240,000
Property Type Single Family Home
Sub Type Single Family Residence
Listing Status Sold
Purchase Type For Sale
Square Footage 2,114 sqft
Price per Sqft $113
Subdivision Riverside Heights
MLS Listing ID U8031817
Sold Date 05/21/19
Bedrooms 4
Full Baths 2
Half Baths 1
Construction Status Appraisal,Financing,Inspections
HOA Y/N No
Year Built 2006
Annual Tax Amount $3,053
Lot Size 7,840 Sqft
Acres 0.18
Property Description
Built in 2006, this beautiful 4 bedroom, 2-1/2 bath home is situated on a corner lot and features a fabulous backyard! Double entry glass front doors invite you inside where you’ll find a spacious family home inclusive of a formal dining room, eat-in kitchen, great room and lanai for excellent outdoor entertaining. Thoughtful appointments throughout include crown molding, custom trim, wainscoting, wood laminate flooring, ceramic tile, plush carpet, neutral paint and arched walls. The chef’s kitchen features custom wood cabinetry, stone backsplash, center island with butcher block countertop and a suite of stainless steel appliances. Hidden laundry space tucked just off the kitchen and includes stackable washer and dryer. Head outside to your private, fenced backyard with above ground swimming pool and room for a playground, garden or barbecue area. A covered lanai welcomes casual or dining furniture or enjoyment day or night. Contact us today to schedule your private viewing.
Location
State FL
County Pasco
Community Riverside Heights
Zoning R4
Rooms
Other Rooms Family Room, Formal Dining Room Separate, Formal Living Room Separate, Inside Utility
Interior
Interior Features Attic Fan, Crown Molding, Eat-in Kitchen, High Ceilings, Solid Surface Counters
Heating Central, Electric
Cooling Central Air
Flooring Carpet, Ceramic Tile, Laminate
Furnishings Unfurnished
Fireplace false
Appliance Dishwasher, Microwave, Range, Refrigerator
Exterior
Exterior Feature Fence, Lighting
Garage Driveway, Garage Door Opener
Garage Spaces 2.0
Pool Above Ground
Utilities Available Cable Available, Cable Connected, Electricity Available, Electricity Connected, Public, Water Available
Waterfront false
Roof Type Shingle
Porch Deck, Patio, Porch
Parking Type Driveway, Garage Door Opener
Attached Garage true
Garage true
Private Pool Yes
Building
Lot Description Corner Lot, FloodZone, In County
Story 1
Entry Level One
Foundation Slab
Lot Size Range Up to 10,889 Sq. Ft.
Sewer Public Sewer
Water Public
Architectural Style Elevated, Ranch
Structure Type Block,Stucco
New Construction false
Construction Status Appraisal,Financing,Inspections
Schools
Elementary Schools Sunray Elementary-Po
Middle Schools Paul R. Smith Middle-Po
High Schools Anclote High-Po
Others
Pets Allowed Yes
Senior Community No
Ownership Fee Simple
Acceptable Financing Cash, Conventional, FHA, VA Loan
Membership Fee Required None
Listing Terms Cash, Conventional, FHA, VA Loan
Special Listing Condition None
Read Less
Want to know what your home might be worth? Contact us for a FREE valuation!

Our team is ready to help you sell your home for the highest possible price ASAP

© 2024 My Florida Regional MLS DBA Stellar MLS. All Rights Reserved.
Bought with KEY REALTY & INVESTMENTS






