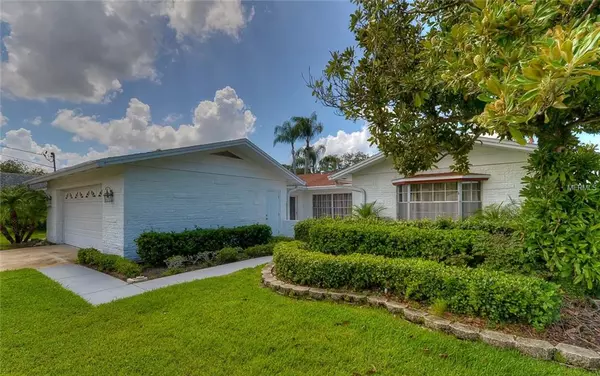$500,000
$515,000
2.9%For more information regarding the value of a property, please contact us for a free consultation.
4645 BAY CREST DR Tampa, FL 33615
3 Beds
2 Baths
1,907 SqFt
Key Details
Sold Price $500,000
Property Type Single Family Home
Sub Type Single Family Residence
Listing Status Sold
Purchase Type For Sale
Square Footage 1,907 sqft
Price per Sqft $262
Subdivision Bay Crest Park Unit 12
MLS Listing ID T3152492
Sold Date 04/29/19
Bedrooms 3
Full Baths 2
Construction Status Financing,Inspections
HOA Y/N No
Year Built 1968
Annual Tax Amount $5,789
Lot Size 8,276 Sqft
Acres 0.19
Lot Dimensions 75x110
Property Description
Calling all Boaters, Fishermen, Entertainers and Sun Lovers…your paradise awaits!! This home has all you could possibly desire, and then some! Located on a saltwater canal offering direct access to Tampa Bay! Two lovely docks, one 30' with a boat lift and davits and one a 12' fishing dock! Cool off swimming in your private in-ground pool that directly overlooks the water while you enjoy the serene views of dolphins and manatees! This property is a three bedroom, 2 bath with an over-sized 2 car garage. It also features a gated side yard allowing secure parking for your trailer or other water toys. Once you enter the magnificent Florida Room you will be amazed with incredible views from every angle. This amazing home was completely remodeled with upgraded stainless steel appliances, wine fridge, granite and much more! The master bedroom offers a tranquil sitting area with a bay window allowing you personal space to sit and relax after a busy day. You definitely must see this home to appreciate all it has to offer. Located in Bay Crest Park, a fantastic waterfront community with its own boat ramp (have your friends bring their favorite water toys along and launch right there). Minutes away from Tampa International Airport, West Shore area, dining, shopping, the Veterans Expressway and the beautiful Clearwater/St. Petersburg beaches! Make your appointment today to view this property, where you will feel like your vacation never ends!
Location
State FL
County Hillsborough
Community Bay Crest Park Unit 12
Zoning RSC-6
Rooms
Other Rooms Attic, Florida Room, Formal Dining Room Separate, Formal Living Room Separate
Interior
Interior Features Ceiling Fans(s), Open Floorplan, Walk-In Closet(s), Window Treatments
Heating Central, Electric
Cooling Central Air
Flooring Carpet, Ceramic Tile, Tile, Travertine
Fireplace true
Appliance Bar Fridge, Dishwasher, Disposal, Dryer, Electric Water Heater, Microwave, Range, Refrigerator, Washer, Wine Refrigerator
Laundry In Garage
Exterior
Exterior Feature Fence, Sidewalk, Sliding Doors
Garage Boat, Garage Door Opener, Oversized
Garage Spaces 2.0
Pool Gunite, In Ground
Community Features Boat Ramp, Water Access
Utilities Available BB/HS Internet Available, Cable Available, Electricity Connected, Public, Sprinkler Meter, Street Lights
Waterfront true
Waterfront Description Canal - Saltwater
View Y/N 1
Water Access 1
Water Access Desc Bay/Harbor,Canal - Saltwater
View Water
Roof Type Shingle
Porch Deck, Patio, Porch
Parking Type Boat, Garage Door Opener, Oversized
Attached Garage true
Garage true
Private Pool Yes
Building
Lot Description FloodZone, In County, Sidewalk, Paved
Entry Level One
Foundation Slab
Lot Size Range Up to 10,889 Sq. Ft.
Sewer Public Sewer
Water Public
Architectural Style Ranch
Structure Type Block,Stone,Stucco
New Construction false
Construction Status Financing,Inspections
Schools
Elementary Schools Bay Crest-Hb
Middle Schools Webb-Hb
High Schools Alonso-Hb
Others
Pets Allowed Yes
HOA Fee Include None
Senior Community No
Ownership Fee Simple
Acceptable Financing Cash, Conventional, FHA, VA Loan
Membership Fee Required Optional
Listing Terms Cash, Conventional, FHA, VA Loan
Special Listing Condition None
Read Less
Want to know what your home might be worth? Contact us for a FREE valuation!

Our team is ready to help you sell your home for the highest possible price ASAP

© 2024 My Florida Regional MLS DBA Stellar MLS. All Rights Reserved.
Bought with CHARLES RUTENBERG REALTY INC






