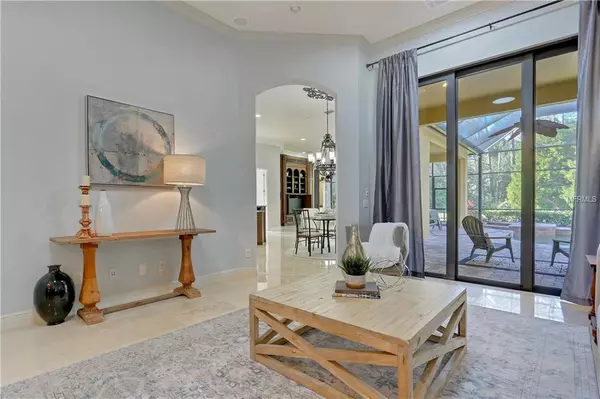$875,000
$899,000
2.7%For more information regarding the value of a property, please contact us for a free consultation.
11812 GLEN WESSEX CT Tampa, FL 33626
5 Beds
5 Baths
4,107 SqFt
Key Details
Sold Price $875,000
Property Type Single Family Home
Sub Type Single Family Residence
Listing Status Sold
Purchase Type For Sale
Square Footage 4,107 sqft
Price per Sqft $213
Subdivision Waterchase Ph 05
MLS Listing ID T3153430
Sold Date 02/27/19
Bedrooms 5
Full Baths 4
Half Baths 1
Construction Status Appraisal,Inspections
HOA Fees $178/qua
HOA Y/N Yes
Year Built 2006
Annual Tax Amount $15,419
Lot Size 0.550 Acres
Acres 0.55
Lot Dimensions 89x195
Property Description
Absolutely TURN-KEY & STUNNING home in one of Tampa's most premier communities - WATERCHASE is bound to check ALL your boxes. Stepping through its massive double doors, you find yourself surrounded by EXQUISITE architectural & decorative details. Everything about this home is a beautiful and tasteful blend of contemporary colors and materials and timeless elegant details. LIVING ROOM opens up to the most scenic & private outdoors oasis - one of the most fantastic features of this home. Not only one of the largest (half-acre!) but possibly the most private lot in Waterchase. The floor plan offers 4 bedrooms + EXECUTIVE OFFICE + SPACIOUS BONUS room (with a closet, thus could be a 5th bedroom). High 12-ft ceilings make it feel spacious & airy & light. Elegant GOURMET kitchen offers extensive cabinet & surface space, an island & high-end stainless-steel appliances. Kitchen colors are beautifully contrasted with the light colors of TRAVERTINE floors. Absolutely gorgeous, they lend a rich and timeless look - throughout the home. HUGE master suite offers a sitting area and the bathroom features a modern ($8K) shower. Truly NO detail was overlooked in this home - plantation shutters, recently added WiFi controls and $20,000 worth of lighting. The POOL area and OUTDOOR kitchen are private and offer open and covered areas for your family gatherings and entertainment of guests. Dog run is separated from the yard as well for your furry family members. Come, fall in love, make it your home.
Location
State FL
County Hillsborough
Community Waterchase Ph 05
Zoning PD
Rooms
Other Rooms Den/Library/Office, Great Room, Inside Utility
Interior
Interior Features Attic Fan, Ceiling Fans(s), Crown Molding, High Ceilings, Open Floorplan, Skylight(s), Solid Wood Cabinets, Stone Counters, Tray Ceiling(s), Walk-In Closet(s), Window Treatments
Heating Central, Electric, Natural Gas, Zoned
Cooling Central Air, Zoned
Flooring Other, Wood
Fireplace false
Appliance Bar Fridge, Built-In Oven, Dishwasher, Disposal, Gas Water Heater, Microwave, Range, Refrigerator, Wine Refrigerator
Laundry Laundry Room
Exterior
Exterior Feature Dog Run, French Doors, Gray Water System, Lighting, Outdoor Grill, Outdoor Kitchen, Sauna, Sprinkler Metered
Garage Garage Door Opener
Garage Spaces 3.0
Pool Auto Cleaner, Child Safety Fence, Gunite, Heated, In Ground, Lighting, Outside Bath Access, Salt Water, Screen Enclosure
Community Features Deed Restrictions, Fitness Center, Gated, Golf Carts OK, Park, Playground, Pool, Tennis Courts
Utilities Available BB/HS Internet Available, Cable Connected, Electricity Connected, Fiber Optics, Natural Gas Connected, Sprinkler Recycled, Street Lights, Underground Utilities
Amenities Available Basketball Court, Clubhouse, Fitness Center, Gated, Playground, Pool, Security, Tennis Court(s)
Waterfront false
View Pool, Trees/Woods
Roof Type Tile
Porch Covered, Screened
Parking Type Garage Door Opener
Attached Garage true
Garage true
Private Pool Yes
Building
Lot Description Conservation Area, Oversized Lot, Sidewalk, Paved
Entry Level One
Foundation Slab
Lot Size Range 1/2 Acre to 1 Acre
Sewer Public Sewer
Water Public
Architectural Style Contemporary, Other
Structure Type Block,Stone,Stucco
New Construction false
Construction Status Appraisal,Inspections
Schools
Elementary Schools Bryant-Hb
Middle Schools Farnell-Hb
High Schools Sickles-Hb
Others
Pets Allowed Yes
HOA Fee Include 24-Hour Guard,Escrow Reserves Fund,Maintenance Grounds,Security
Senior Community No
Ownership Fee Simple
Acceptable Financing Cash, Conventional
Membership Fee Required Required
Listing Terms Cash, Conventional
Special Listing Condition None
Read Less
Want to know what your home might be worth? Contact us for a FREE valuation!

Our team is ready to help you sell your home for the highest possible price ASAP

© 2024 My Florida Regional MLS DBA Stellar MLS. All Rights Reserved.
Bought with PALERMO REAL ESTATE PROF.INC.






