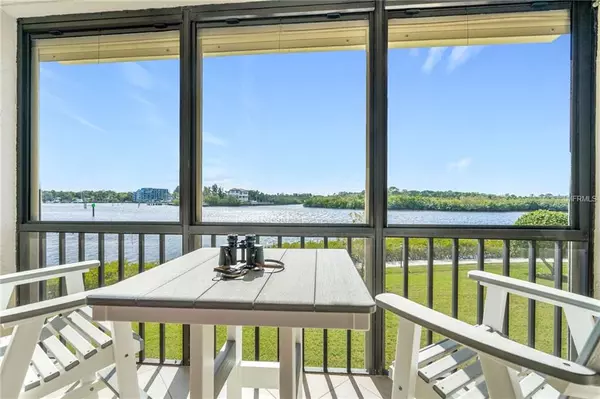$188,400
$189,900
0.8%For more information regarding the value of a property, please contact us for a free consultation.
8150 BRENT ST #712 Port Richey, FL 34668
2 Beds
2 Baths
1,025 SqFt
Key Details
Sold Price $188,400
Property Type Condo
Sub Type Condominium
Listing Status Sold
Purchase Type For Sale
Square Footage 1,025 sqft
Price per Sqft $183
Subdivision Sand Pebble Pointe Condo 01 Amd 02
MLS Listing ID U8031968
Sold Date 07/15/19
Bedrooms 2
Full Baths 2
Construction Status Financing,Inspections
HOA Fees $476/mo
HOA Y/N Yes
Originating Board Stellar MLS
Year Built 1982
Annual Tax Amount $1,765
Lot Size 3,920 Sqft
Acres 0.09
Property Description
Welcome to Florida living at its best. This lovely updated waterfront condo offers fabulous Gulf of Mexico views. Watch the sunset and dolphins play from your enclosed lanai. An open concept floor plan has you looking at water from all but one room. The Kitchen opens to a cute dining space, and large family room. It also has 2 generous bedrooms and 2 full bathrooms. Completely tiled, freshly painted, granite kitchen counters and all NEW stainless steel appliances. The Sand Pebble gated community is located on a private Peninsula Oasis. Its amenities include; a community pool, clubhouse, tennis courts, fishing docks, private boat ramp, and boat, RV, or kayak storage on site. This is truly an adorable home that is move in ready and super clean. It is close to waterfront eateries and activities, Tarpon Springs Sponge Docks, Howard Park and historic downtown New Port Richey. Furnishings are negotiable. Call to preview today!!
Location
State FL
County Pasco
Community Sand Pebble Pointe Condo 01 Amd 02
Zoning R3
Interior
Interior Features Ceiling Fans(s), Eat-in Kitchen, Elevator, Open Floorplan, Solid Surface Counters, Walk-In Closet(s), Window Treatments
Heating Central, Electric
Cooling Central Air
Flooring Tile
Fireplace false
Appliance Dishwasher, Disposal, Dryer, Electric Water Heater, Ice Maker, Microwave, Range, Refrigerator, Washer, Water Softener
Laundry Inside
Exterior
Exterior Feature Balcony, Hurricane Shutters, Outdoor Grill, Sidewalk, Sliding Doors, Tennis Court(s)
Garage Assigned, Common
Pool Gunite, In Ground
Community Features Buyer Approval Required, Deed Restrictions, Fishing, Gated, Pool, Sidewalks, Special Community Restrictions, Tennis Courts, Water Access, Waterfront
Utilities Available BB/HS Internet Available, Cable Available, Fiber Optics, Street Lights
Amenities Available Gated, Pool
Waterfront true
Waterfront Description Bay/Harbor, Beach - Private, Gulf/Ocean, Gulf/Ocean to Bay
View Y/N 1
Water Access 1
Water Access Desc Bay/Harbor,Gulf/Ocean,Gulf/Ocean to Bay
View Water
Roof Type Shingle
Porch Covered, Enclosed, Front Porch, Patio, Rear Porch, Screened
Parking Type Assigned, Common
Garage false
Private Pool Yes
Building
Lot Description Cul-De-Sac
Story 4
Entry Level One
Foundation Slab
Sewer Public Sewer
Water Public
Structure Type Block
New Construction false
Construction Status Financing,Inspections
Schools
Elementary Schools Richey Elementary-Po
Middle Schools Chasco Middle-Po
High Schools Ridgewood High School-Po
Others
Pets Allowed No
HOA Fee Include Guard - 24 Hour, Cable TV, Pool, Escrow Reserves Fund, Insurance, Maintenance Structure, Maintenance Grounds, Management, Pool, Recreational Facilities, Trash
Senior Community No
Ownership Fee Simple
Acceptable Financing Cash, Conventional, FHA, VA Loan
Membership Fee Required Required
Listing Terms Cash, Conventional, FHA, VA Loan
Special Listing Condition None
Read Less
Want to know what your home might be worth? Contact us for a FREE valuation!

Our team is ready to help you sell your home for the highest possible price ASAP

© 2024 My Florida Regional MLS DBA Stellar MLS. All Rights Reserved.
Bought with KELLER WILLIAMS TAMPA PROP.






