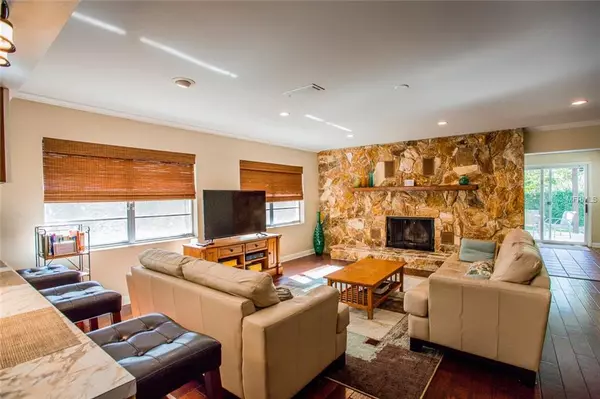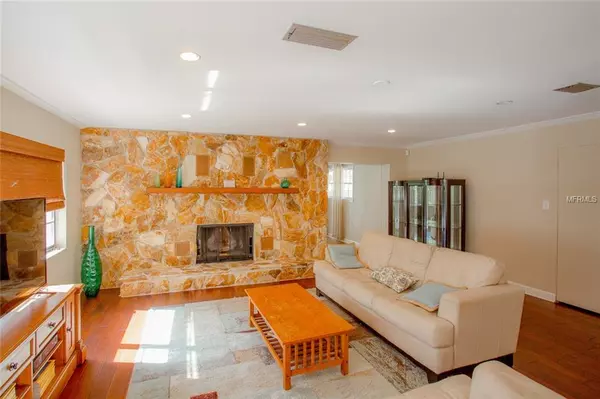$531,000
$565,000
6.0%For more information regarding the value of a property, please contact us for a free consultation.
5112 W EVELYN DR Tampa, FL 33609
3 Beds
2 Baths
2,188 SqFt
Key Details
Sold Price $531,000
Property Type Single Family Home
Sub Type Single Family Residence
Listing Status Sold
Purchase Type For Sale
Square Footage 2,188 sqft
Price per Sqft $242
Subdivision West Shore Crest
MLS Listing ID T3152736
Sold Date 05/21/19
Bedrooms 3
Full Baths 2
Construction Status Appraisal,Financing,Inspections
HOA Y/N No
Year Built 1969
Annual Tax Amount $3,613
Lot Size 9,583 Sqft
Acres 0.22
Property Description
GREAT INVESTMENT OPPORTUNITY-HOUSE AIRBNB'S ON AVERAGE FROM $350-$400 PER NIGHT*Beautiful home that's nestled in a HIGHLY DESIRABLE SOUTH TAMPA NEIGHBORHOOD. Exceptional curb appeal greets you with mature landscaping and towering oak trees. This home offers 3 bedrooms, plus bonus area, 2 baths, 2 car covered carport and 2,188 square feet of living space. Open concept floor plan makes it a treat to entertain and family gatherings with the spacious dining room. Kitchen has wood floors, crown molding and snack bar. The living room has beautiful wood floors, stone fireplace, recessed lighting and lots of natural light and a pleasant flow into the sunroom with a view of the tranquil oasis with large private back yard and pergola with built-in lighting. Master bedroom offers a private bath and ceiling fan. Enjoy your cup of coffee in the back yard with travertine floors and lots of shade. Block storage workshop with electric that’s perfect for extra hobbies. Other great features of this home are Serene and private back yard, extra large driveway, private shaded lot, spacious laundry room with utility sink and built-in storage cabinets. Premier South Tampa location that’s convenient to schools, tons of shopping and great restaurants. Close to Tampa International Airport and only 35 minutes for Florida’s top rated gulf beaches.
Location
State FL
County Hillsborough
Community West Shore Crest
Zoning RS-75
Rooms
Other Rooms Bonus Room
Interior
Interior Features Ceiling Fans(s), Crown Molding
Heating Central, Electric
Cooling Central Air
Flooring Carpet, Tile, Wood
Fireplaces Type Living Room
Fireplace true
Appliance Cooktop, Range Hood, Refrigerator
Exterior
Exterior Feature Other
Utilities Available Public
Waterfront false
Roof Type Shake
Attached Garage false
Garage false
Private Pool No
Building
Foundation Slab
Lot Size Range Up to 10,889 Sq. Ft.
Sewer Public Sewer
Water Public
Structure Type Block,Stucco
New Construction false
Construction Status Appraisal,Financing,Inspections
Schools
Elementary Schools Grady-Hb
Middle Schools Coleman-Hb
High Schools Plant-Hb
Others
Pets Allowed Yes
Senior Community No
Ownership Fee Simple
Acceptable Financing Cash, Conventional, FHA, VA Loan
Listing Terms Cash, Conventional, FHA, VA Loan
Special Listing Condition None
Read Less
Want to know what your home might be worth? Contact us for a FREE valuation!

Our team is ready to help you sell your home for the highest possible price ASAP

© 2024 My Florida Regional MLS DBA Stellar MLS. All Rights Reserved.
Bought with NON-MFRMLS OFFICE






