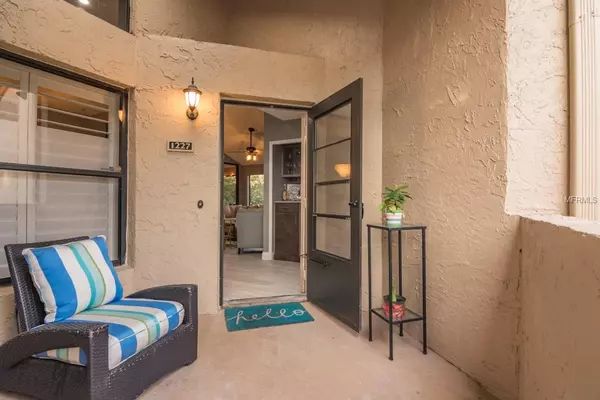$265,000
$289,000
8.3%For more information regarding the value of a property, please contact us for a free consultation.
1227 SALERNO CT #1227 Orlando, FL 32806
3 Beds
2 Baths
1,460 SqFt
Key Details
Sold Price $265,000
Property Type Condo
Sub Type Condominium
Listing Status Sold
Purchase Type For Sale
Square Footage 1,460 sqft
Price per Sqft $181
Subdivision Lake Pineloch Village Condo 03
MLS Listing ID O5758160
Sold Date 03/04/19
Bedrooms 3
Full Baths 2
Construction Status Appraisal,Financing,Inspections
HOA Fees $420/mo
HOA Y/N Yes
Year Built 1984
Annual Tax Amount $3,305
Lot Size 10,454 Sqft
Acres 0.24
Property Description
This beautiful second floor 3/2 condo has recently been renovated and is 100% move-in ready! There are so many wonderful features- open floor plan, beautiful new wood tile flooring, a built-in dry bar with wine fridge! The gorgeous, new kitchen has beautiful white cabinets , granite counters, stainless steel appliances and lots of counter space. Both bathrooms have been newly renovated. The master bedroom has a new California Closet walk-in closet and large en suite master bathroom with dual sinks, granite counters and huge glass-enclosed shower.
This unit also includes a covered parking space (147). Lake Pineloch Village is such a hidden treasure located in SODO just minutes to downtown. HOA includes 24/7 guard gate, 2 community pools, tennis courts and lake access. One of community pools is on Lake Pineloch where you can enjoy boating, kayaking, paddle boarding and so much more! Walk to A-rated Blankner K-8 and Boone HS.
Location
State FL
County Orange
Community Lake Pineloch Village Condo 03
Zoning R-3B
Rooms
Other Rooms Inside Utility
Interior
Interior Features Built-in Features, Ceiling Fans(s), Dry Bar, Eat-in Kitchen, High Ceilings, Kitchen/Family Room Combo, Open Floorplan, Solid Wood Cabinets, Stone Counters, Walk-In Closet(s)
Heating Electric
Cooling Central Air
Flooring Carpet, Tile
Fireplace false
Appliance Dishwasher, Disposal, Electric Water Heater, Microwave, Range, Refrigerator, Wine Refrigerator
Laundry Inside, Laundry Closet
Exterior
Exterior Feature Balcony, Sliding Doors, Storage
Garage Covered
Community Features Boat Ramp, Deed Restrictions, Fishing, Gated, Golf Carts OK, Pool, Sidewalks, Tennis Courts, Water Access, Waterfront
Utilities Available Cable Available, Electricity Available, Sewer Available, Sewer Connected
Waterfront false
Water Access 1
Water Access Desc Lake
Roof Type Tile
Porch Front Porch, Porch, Screened
Parking Type Covered
Garage false
Private Pool No
Building
Story 2
Entry Level One
Foundation Slab
Sewer Public Sewer
Water Public
Structure Type Block
New Construction false
Construction Status Appraisal,Financing,Inspections
Schools
Elementary Schools Blankner Elem
Middle Schools Blankner School (K-8)
High Schools Boone High
Others
Pets Allowed Yes
HOA Fee Include 24-Hour Guard,Cable TV,Pool,Escrow Reserves Fund,Maintenance Structure,Maintenance Grounds,Management,Pool,Recreational Facilities,Security
Senior Community No
Pet Size Extra Large (101+ Lbs.)
Ownership Fee Simple
Acceptable Financing Cash, Conventional
Membership Fee Required Required
Listing Terms Cash, Conventional
Special Listing Condition None
Read Less
Want to know what your home might be worth? Contact us for a FREE valuation!

Our team is ready to help you sell your home for the highest possible price ASAP

© 2024 My Florida Regional MLS DBA Stellar MLS. All Rights Reserved.
Bought with HOMEVEST REALTY






