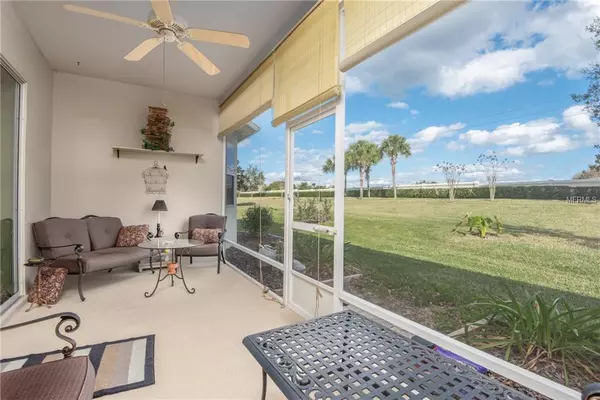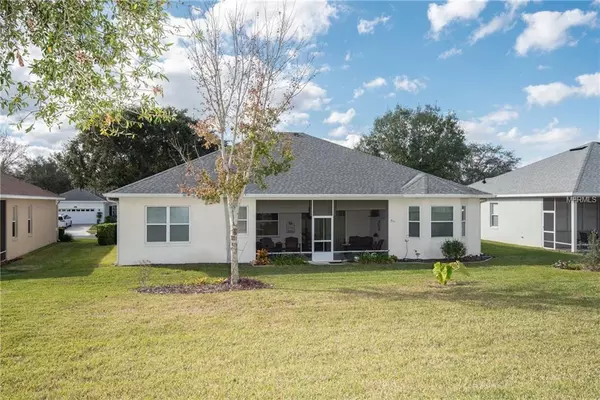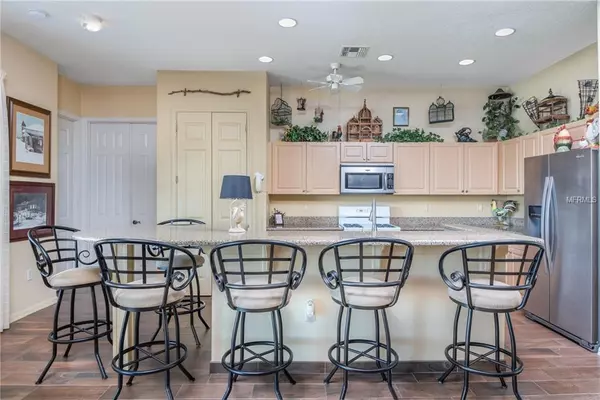$275,000
$275,000
For more information regarding the value of a property, please contact us for a free consultation.
1047 HIDDEN BLUFF Clermont, FL 34711
3 Beds
3 Baths
2,291 SqFt
Key Details
Sold Price $275,000
Property Type Single Family Home
Sub Type Single Family Residence
Listing Status Sold
Purchase Type For Sale
Square Footage 2,291 sqft
Price per Sqft $120
Subdivision Summit Greens Ph 01
MLS Listing ID G5010768
Sold Date 03/19/19
Bedrooms 3
Full Baths 2
Half Baths 1
Construction Status Kick Out Clause
HOA Fees $310/mo
HOA Y/N Yes
Year Built 2002
Annual Tax Amount $1,944
Lot Size 8,276 Sqft
Acres 0.19
Property Description
BACK UP OFFERS ARE BEING ACCEPTED!!! Raise the flag!! This is the model you do not want to miss in the much sought after community of Summit Greens in Clermont, FL. This Flagler model with three bedrooms and two and 1/2 bathrooms, a formal dining room, den and large lanai, makes for excellent space with any of your gatherings. Enjoy the open floor plan and the back yard view while whipping up one of you favorite meals for friends and family. New tile planking flooring with newer stainless steel appliances and the roof is only 3 years old. Upgraded double pane windows throughout and enjoy the convenience of the half bath with a patio door leading out to the lanai. This is every aspect of the resort style living with restaurants and shopping, public library, fitness center, NTC and so much more. Plus you’ll save gas because it’s all golf cart traveling. Many social clubs, dances, painting, ceramics, and a monthly newsletter telling you all the happenings are always going on every day of the week. Summit Greens is everything you’re looking for when you’re on vacation but you can actually live there. Not just for 55 anymore. Request your showing now!
Location
State FL
County Lake
Community Summit Greens Ph 01
Zoning PUD
Rooms
Other Rooms Den/Library/Office, Formal Dining Room Separate
Interior
Interior Features Ceiling Fans(s), Kitchen/Family Room Combo, Split Bedroom, Walk-In Closet(s)
Heating Central, Natural Gas
Cooling Central Air
Flooring Tile
Furnishings Unfurnished
Fireplace false
Appliance Dishwasher, Disposal, Dryer, Gas Water Heater, Ice Maker, Microwave, Refrigerator, Washer
Laundry Laundry Room
Exterior
Exterior Feature Irrigation System, Lighting, Rain Gutters, Sidewalk, Sliding Doors
Garage Driveway, Garage Door Opener
Garage Spaces 2.0
Community Features Buyer Approval Required, Deed Restrictions, Fishing, Fitness Center, Gated, Golf Carts OK, Golf, Handicap Modified, Irrigation-Reclaimed Water, Pool, Sidewalks, Tennis Courts, Water Access, Wheelchair Access
Utilities Available BB/HS Internet Available, Cable Connected, Electricity Available, Phone Available, Public, Sewer Available, Sprinkler Meter, Sprinkler Recycled, Street Lights, Water Available
Amenities Available Basketball Court, Cable TV, Clubhouse, Fence Restrictions, Fitness Center, Gated, Handicap Modified, Maintenance, Pool, Recreation Facilities, Security, Shuffleboard Court, Spa/Hot Tub, Tennis Court(s), Vehicle Restrictions, Wheelchair Access
Waterfront false
Water Access 1
Water Access Desc Lake
Roof Type Shingle
Porch Covered, Enclosed, Front Porch, Patio, Porch, Rear Porch
Parking Type Driveway, Garage Door Opener
Attached Garage true
Garage true
Private Pool No
Building
Lot Description Gentle Sloping, On Golf Course, Sidewalk, Street Dead-End, Paved, Private
Story 1
Entry Level One
Foundation Slab
Lot Size Range Up to 10,889 Sq. Ft.
Builder Name Levitt
Sewer Public Sewer
Water Public
Architectural Style Florida
Structure Type Block,Stucco
New Construction false
Construction Status Kick Out Clause
Others
Pets Allowed Yes
HOA Fee Include 24-Hour Guard,Cable TV,Pool,Maintenance Grounds,Management,Pool,Private Road,Recreational Facilities,Security
Senior Community Yes
Ownership Fee Simple
Acceptable Financing Cash, Conventional, FHA, USDA Loan, VA Loan
Membership Fee Required Required
Listing Terms Cash, Conventional, FHA, USDA Loan, VA Loan
Special Listing Condition None
Read Less
Want to know what your home might be worth? Contact us for a FREE valuation!

Our team is ready to help you sell your home for the highest possible price ASAP

© 2024 My Florida Regional MLS DBA Stellar MLS. All Rights Reserved.
Bought with HANCOCK REAL ESTATE






