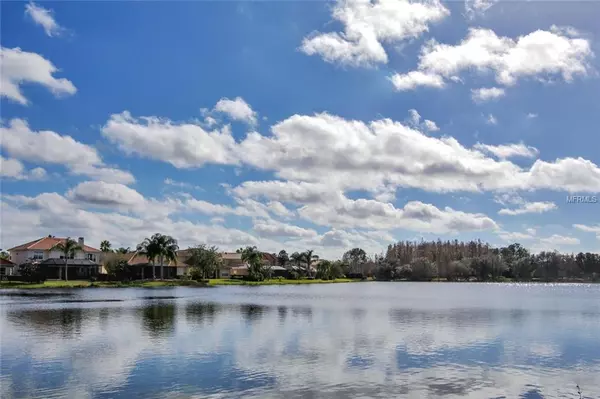$1,020,000
$1,145,000
10.9%For more information regarding the value of a property, please contact us for a free consultation.
14721 WATERCHASE BLVD Tampa, FL 33626
4 Beds
5 Baths
4,200 SqFt
Key Details
Sold Price $1,020,000
Property Type Single Family Home
Sub Type Single Family Residence
Listing Status Sold
Purchase Type For Sale
Square Footage 4,200 sqft
Price per Sqft $242
Subdivision Waterchase Ph 01
MLS Listing ID T3149718
Sold Date 03/29/19
Bedrooms 4
Full Baths 5
Construction Status Appraisal,Financing,Inspections
HOA Fees $173/qua
HOA Y/N Yes
Year Built 2003
Annual Tax Amount $17,433
Lot Size 0.600 Acres
Acres 0.6
Lot Dimensions 150x176
Property Description
NEW LISTING !! STUNNING WATERFRONT! Arthur Rutenberg Executive Home located in Gated Mar Azul at Waterchase. 4 Bedrooms, 5 Full Baths, Office, BONUS ROOM. Brick Paved Driveway and Courtyard with Fountain, 3 car side-load Garage, 150x176 lot. ALL NEW FLOORING,PAINT,LIGHTING ! Elegant Entry with Picture Perfect view of the Custom INFINITY EDGE POOL plus Spillover Spa and PRISTINE WATER VIEW beyond! Soaring 14 foot Double Crown and Double Tray Ceilings in the Living, Dining and Family Rooms. Custom STONE FIREPLACE in Living Room, Custom Cabinetry in Formal Dining, Den and Family Room. OPEN FLOOR PLAN with Heightened Doors, Columns and Niches Throughout. Upgraded Kitchen boasts Butler pass through with GLASS Upper Cabinetry, custom cabinets with GRANITE countertops, CENTER ISLAND, Breakfast Bar,NEW Stainless appliances,GAS cooktop, closet pantry plus walk-in pantry! Triple Mitered Glass Kitchen window showcases informal eating area and pool view. Family Room has 2 corner massive 4-panel GLASS SLIDERS, in which both open/retract fully, offering unobstructed PANORAMIC VIEWS of private resort setting - SaltWater Pool/Spa, Multiple Seating LANAI, outdoor grill, and waterfront. MASTER RETREAT with sitting area overlooks this serene setting. 600 SQ FT bonus rm added 2014 with full Bath and Walk in closet. Convenient Mudroom with built in desk near garage entry. Waterchase has GUARD GATED entry, multi-million dollar Clubhouse, Pools, Fitness Center, Tennis, playgrounds and Playing Field
Location
State FL
County Hillsborough
Community Waterchase Ph 01
Zoning PD
Rooms
Other Rooms Bonus Room, Den/Library/Office, Family Room, Formal Dining Room Separate, Formal Living Room Separate, Great Room, Storage Rooms
Interior
Interior Features Built-in Features, Ceiling Fans(s), Crown Molding, Eat-in Kitchen, High Ceilings, Kitchen/Family Room Combo, Solid Wood Cabinets, Split Bedroom, Stone Counters, Tray Ceiling(s), Walk-In Closet(s)
Heating Central, Electric, Natural Gas
Cooling Central Air
Flooring Carpet, Ceramic Tile, Wood
Fireplaces Type Gas, Living Room
Fireplace true
Appliance Bar Fridge, Cooktop, Dishwasher, Disposal, Dryer, Exhaust Fan, Gas Water Heater, Microwave, Range, Refrigerator, Washer, Wine Refrigerator
Exterior
Exterior Feature Fence, Irrigation System, Lighting, Outdoor Kitchen, Sidewalk, Sliding Doors
Garage Driveway, Garage Door Opener
Garage Spaces 3.0
Pool Gunite, Heated, In Ground, Infinity, Other, Salt Water, Screen Enclosure
Community Features Deed Restrictions, Fitness Center, Gated, Golf Carts OK, Irrigation-Reclaimed Water, Playground, Pool, Sidewalks, Tennis Courts
Utilities Available Cable Available, Electricity Connected, Natural Gas Connected, Public, Sewer Connected, Sprinkler Recycled, Street Lights, Underground Utilities
Amenities Available Clubhouse, Fitness Center, Gated, Playground, Pool, Recreation Facilities, Tennis Court(s)
Waterfront true
Waterfront Description Pond
View Y/N 1
View Water
Roof Type Tile
Porch Covered, Deck, Enclosed, Front Porch, Patio, Porch, Rear Porch, Screened
Parking Type Driveway, Garage Door Opener
Attached Garage true
Garage true
Private Pool Yes
Building
Lot Description Conservation Area, In County, Oversized Lot, Sidewalk, Paved
Entry Level One
Foundation Slab
Lot Size Range 1/2 Acre to 1 Acre
Sewer Public Sewer
Water Public
Architectural Style Florida
Structure Type Block,Stucco
New Construction false
Construction Status Appraisal,Financing,Inspections
Schools
Elementary Schools Bryant-Hb
Middle Schools Farnell-Hb
High Schools Sickles-Hb
Others
Pets Allowed Yes
HOA Fee Include Pool
Senior Community No
Ownership Fee Simple
Monthly Total Fees $173
Acceptable Financing Cash, Conventional
Membership Fee Required Required
Listing Terms Cash, Conventional
Special Listing Condition None
Read Less
Want to know what your home might be worth? Contact us for a FREE valuation!

Our team is ready to help you sell your home for the highest possible price ASAP

© 2024 My Florida Regional MLS DBA Stellar MLS. All Rights Reserved.
Bought with NON-MFRMLS OFFICE






