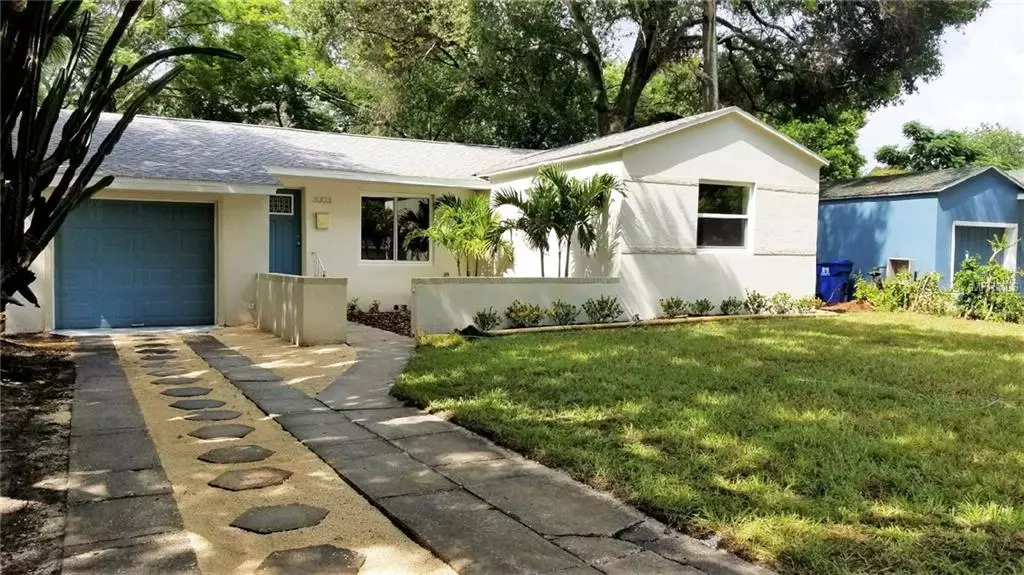$232,200
$245,000
5.2%For more information regarding the value of a property, please contact us for a free consultation.
2003 25TH AVE N St Petersburg, FL 33713
3 Beds
2 Baths
1,336 SqFt
Key Details
Sold Price $232,200
Property Type Single Family Home
Sub Type Single Family Residence
Listing Status Sold
Purchase Type For Sale
Square Footage 1,336 sqft
Price per Sqft $173
Subdivision Woodlawn Estates
MLS Listing ID T3149835
Sold Date 04/08/19
Bedrooms 3
Full Baths 2
Construction Status Appraisal,Financing,Inspections
HOA Y/N No
Year Built 1948
Annual Tax Amount $2,561
Lot Size 8,276 Sqft
Acres 0.19
Property Description
Welcome to this beautiful home in Woodlawn Estates! This stunning, fully renovated home has tons to offer. This home is all Newly Updated, which includes: NEW roof, NEW windows, NEW doors, NEW A/C, NEW light fixtures, NEW paint, NEW landscaping, NEW one car garage, & completely NEW kitchen & two baths. The interior of this home has it all, from NEW stainless steel appliances, which includes refrigerator, dishwasher, range with oven, microwave hood, along with complementary modern style cabinets & counter tops. The bathrooms in the home features a Rain Shower-head for a touch of modern luxury. The three spacious bedrooms includes a lot of light & all NEW carpeting. The fenced in backyard is perfect for enjoyment with pets, friends, & family gatherings. Property is located in a quiet residential neighborhood conveniently close to I-275 for easy access to the highway. Minutes away are all of the essential places including restaurants, stores, schools, Downtown St. Pete, & so much more. This home will not last long! Schedule your showing today!
Location
State FL
County Pinellas
Community Woodlawn Estates
Direction N
Interior
Interior Features Kitchen/Family Room Combo, Living Room/Dining Room Combo, Open Floorplan, Solid Wood Cabinets, Stone Counters
Heating Central
Cooling Central Air
Flooring Carpet, Laminate, Tile
Fireplace false
Appliance Dishwasher, Disposal, Exhaust Fan, Microwave, Other, Refrigerator
Exterior
Exterior Feature Fence, Hurricane Shutters, Lighting, Other
Garage Spaces 1.0
Utilities Available Cable Available, Electricity Available, Phone Available, Public, Water Available
Waterfront false
Roof Type Shingle
Attached Garage true
Garage true
Private Pool No
Building
Foundation Slab
Lot Size Range Up to 10,889 Sq. Ft.
Sewer Public Sewer
Water None
Structure Type Block
New Construction false
Construction Status Appraisal,Financing,Inspections
Others
Senior Community No
Ownership Co-op
Special Listing Condition None
Read Less
Want to know what your home might be worth? Contact us for a FREE valuation!

Our team is ready to help you sell your home for the highest possible price ASAP

© 2024 My Florida Regional MLS DBA Stellar MLS. All Rights Reserved.
Bought with PREMIER PLUS REALTY






