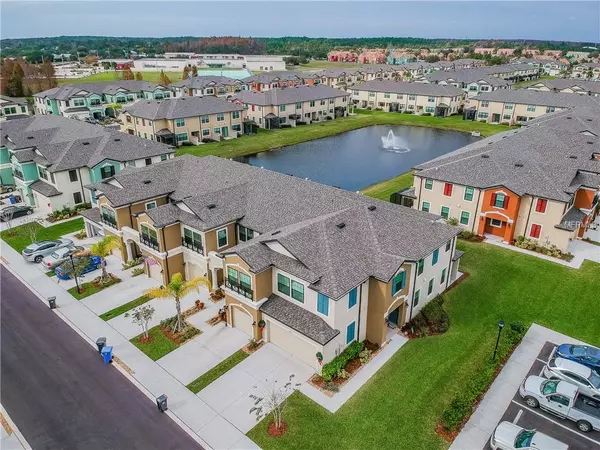$313,000
$315,000
0.6%For more information regarding the value of a property, please contact us for a free consultation.
11429 CROWNED SPARROW LN Tampa, FL 33626
3 Beds
3 Baths
1,933 SqFt
Key Details
Sold Price $313,000
Property Type Townhouse
Sub Type Townhouse
Listing Status Sold
Purchase Type For Sale
Square Footage 1,933 sqft
Price per Sqft $161
Subdivision West Lake Twnhms Ph 2
MLS Listing ID T3149541
Sold Date 02/19/19
Bedrooms 3
Full Baths 2
Half Baths 1
Construction Status Inspections
HOA Fees $235/mo
HOA Y/N Yes
Year Built 2017
Annual Tax Amount $362
Lot Size 2,178 Sqft
Acres 0.05
Property Description
Amazing location and almost new! This stunning pond view townhome was built in 2017 and sits in the highly sought after gated community of West Lake Townhomes. Ideally located between Citrus Park and Westchase and in a top-rated school zone! The community offers a clubhouse, community pool and pets are welcome! From the adorable covered front stoop and sitting area, you are easily welcomed into the open layout Great room space with half bath and back patio lanai overlooking the pond. The large master suite with en-suite bath, 2 guest bedrooms, the guest bath and the laundry are on the second floor, very convenient! There are many added upgrades throughout - upgraded paint, upgraded tile, upgraded carpet, upgraded engineered wood flooring, upgraded Kitchen back-splash, upgraded Kitchen counter-tops, upgraded Kitchen sink, upgraded refrigerator, upgraded Master Bath tile, added closet and garage storage, are only a few of the many added enhancements! This home is a MUST SEE!
Location
State FL
County Hillsborough
Community West Lake Twnhms Ph 2
Zoning PD
Interior
Interior Features Built-in Features, Ceiling Fans(s), Crown Molding, Eat-in Kitchen, Kitchen/Family Room Combo, Living Room/Dining Room Combo, Solid Wood Cabinets, Thermostat, Vaulted Ceiling(s), Walk-In Closet(s)
Heating Central
Cooling Central Air
Flooring Carpet, Ceramic Tile, Hardwood, Tile
Fireplace false
Appliance Dishwasher, Disposal, Microwave, Range, Refrigerator
Exterior
Exterior Feature Sidewalk, Sliding Doors
Garage Spaces 1.0
Community Features Gated, Pool
Utilities Available Cable Connected, Electricity Connected, Phone Available, Public, Water Available
Waterfront false
Roof Type Shingle
Attached Garage true
Garage true
Private Pool No
Building
Foundation Slab
Lot Size Range Up to 10,889 Sq. Ft.
Sewer Public Sewer
Water Public
Structure Type Stucco
New Construction false
Construction Status Inspections
Others
Pets Allowed Yes
HOA Fee Include Pool,Maintenance Structure,Maintenance Grounds,Pool,Sewer,Water
Senior Community No
Ownership Fee Simple
Monthly Total Fees $235
Membership Fee Required Required
Special Listing Condition None
Read Less
Want to know what your home might be worth? Contact us for a FREE valuation!

Our team is ready to help you sell your home for the highest possible price ASAP

© 2024 My Florida Regional MLS DBA Stellar MLS. All Rights Reserved.
Bought with SMITH & ASSOCIATES REAL ESTATE






