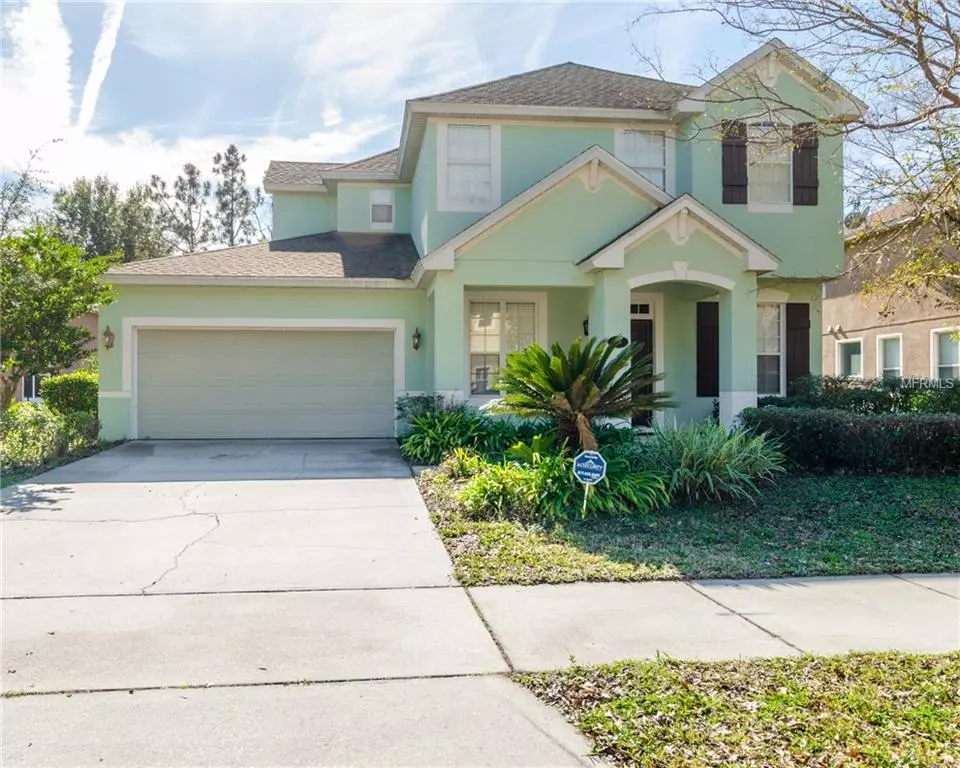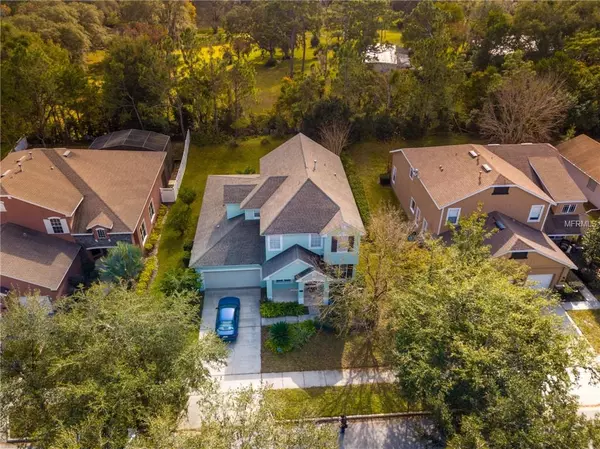$324,900
$324,900
For more information regarding the value of a property, please contact us for a free consultation.
426 BROOKFIELD TER Deland, FL 32724
4 Beds
3 Baths
3,154 SqFt
Key Details
Sold Price $324,900
Property Type Single Family Home
Sub Type Single Family Residence
Listing Status Sold
Purchase Type For Sale
Square Footage 3,154 sqft
Price per Sqft $103
Subdivision Victoria Park Se Increment 01
MLS Listing ID O5754246
Sold Date 06/10/19
Bedrooms 4
Full Baths 2
Half Baths 1
Construction Status No Contingency
HOA Fees $161/qua
HOA Y/N Yes
Year Built 2004
Annual Tax Amount $5,667
Lot Size 10,454 Sqft
Acres 0.24
Property Description
Possible OWNER FINANCING with 20% down. Beautiful large home in desirable Victoria Park area. Short walk to the community club house with 2 resort style heated pools, 6 tennis courts, 2 gyms, 18 hole golf course, shops, medical park, pizzaria, pharmacy reclaimed water for lawn, H.D Cable TV, Victoria lake and lots of nature watching on the walking trails all in Victoria Park. Low HOA with lots of amenities! Enjoy the park like settings with gazebos and bench seating all around the community. . The home boast 4 large bedrooms with the master on the main level. Two family rooms downstairs and upstairs has a huge oversized bonus room. Very quiet neighborhood. Historic down town Deland voted the best Main Street in the country! Lots of culture with fine dinning, boutiques and near by shopping mall. CALL TODAY!
Location
State FL
County Volusia
Community Victoria Park Se Increment 01
Zoning 999
Rooms
Other Rooms Bonus Room
Interior
Interior Features Ceiling Fans(s), High Ceilings, Open Floorplan, Split Bedroom, Walk-In Closet(s)
Heating Central, Natural Gas, Zoned
Cooling Central Air, Zoned
Flooring Carpet, Ceramic Tile, Laminate
Furnishings Partially
Fireplace false
Appliance Cooktop, Dishwasher, Microwave, Range, Refrigerator
Laundry Inside, Laundry Room
Exterior
Exterior Feature Lighting, Sidewalk, Tennis Court(s)
Garage Curb Parking, Driveway, Garage Door Opener
Garage Spaces 2.0
Community Features Fishing, Fitness Center, Irrigation-Reclaimed Water, Park, Playground, Pool, Sidewalks, Tennis Courts, Waterfront
Utilities Available BB/HS Internet Available, Cable Available, Electricity Connected
Amenities Available Cable TV, Fitness Center, Maintenance, Park, Playground, Pool, Recreation Facilities, Tennis Court(s)
Waterfront false
Roof Type Shingle
Porch Enclosed, Porch, Rear Porch
Parking Type Curb Parking, Driveway, Garage Door Opener
Attached Garage true
Garage true
Private Pool No
Building
Lot Description City Limits, Near Golf Course, Sidewalk, Paved
Entry Level Two
Foundation Slab
Lot Size Range Up to 10,889 Sq. Ft.
Sewer Public Sewer
Water Public
Structure Type Block,Stucco
New Construction false
Construction Status No Contingency
Others
Pets Allowed Yes
HOA Fee Include Cable TV,Pool,Maintenance Grounds,Management,Pool,Recreational Facilities
Senior Community No
Ownership Fee Simple
Monthly Total Fees $161
Acceptable Financing Cash, Conventional, FHA, VA Loan
Membership Fee Required Required
Listing Terms Cash, Conventional, FHA, VA Loan
Special Listing Condition None
Read Less
Want to know what your home might be worth? Contact us for a FREE valuation!

Our team is ready to help you sell your home for the highest possible price ASAP

© 2024 My Florida Regional MLS DBA Stellar MLS. All Rights Reserved.
Bought with PALMS REAL ESTATE GROUP LLC






