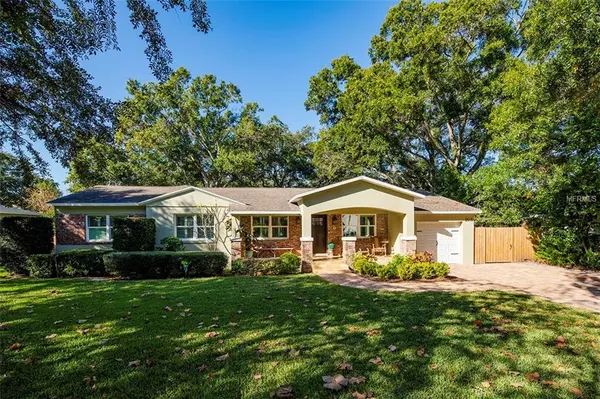$795,000
$815,000
2.5%For more information regarding the value of a property, please contact us for a free consultation.
2613 S TORONTO AVE Tampa, FL 33629
5 Beds
3 Baths
2,823 SqFt
Key Details
Sold Price $795,000
Property Type Single Family Home
Sub Type Single Family Residence
Listing Status Sold
Purchase Type For Sale
Square Footage 2,823 sqft
Price per Sqft $281
Subdivision Sunset Park
MLS Listing ID T3146359
Sold Date 03/11/19
Bedrooms 5
Full Baths 3
Construction Status Inspections
HOA Y/N No
Year Built 1952
Annual Tax Amount $5,318
Lot Size 0.310 Acres
Acres 0.31
Lot Dimensions 90x150
Property Description
Located in desirable Sunset Park neighborhood with an A+ rated school district, this 5 bed, 3 bath ranch style home features a split bedroom floorplan with over 2,800 SqFt of living space. Having had many updates throughout, including two large additions – you could mistake this home for brand new! Amazing curb appeal with large front yard, lush landscaping, new pavers, and inviting covered front porch. Once inside, you will notice the beautiful hardwood floors that have recently been installed throughout the home. To the left is the dining area, and to the right the living room which then opens to the kitchen and family room. This prestigious eat-in kitchen featuring all stainless steel Dacor appliances, granite countertops, and glass tile has that trendy country shabby chic feel that many desire. When you are in the kitchen, you'll always feel a part of the party as it is open to the spacious family room with a built-in wall perfect for your home theater set up. When the weather is right, slide open the wall of sliding glass doors to bring your indoor and outdoor living space together. This porch is like no other - Trex flooring, Cypress lanai, and an electric screen you can open/close with a remote! Back inside is the large master suite addition featuring a walk-in closet, and stunning en-suite bath. On the other side of the home are 4 bedrooms and 2 full baths. Other home updates include newer AC units (2017), hurricane impact windows, plantation shutters throughout, new roof, electrical and plumbing.
Location
State FL
County Hillsborough
Community Sunset Park
Zoning RS-75
Rooms
Other Rooms Family Room
Interior
Interior Features Built-in Features, Ceiling Fans(s), Crown Molding, Eat-in Kitchen, Kitchen/Family Room Combo, Living Room/Dining Room Combo, Solid Wood Cabinets, Split Bedroom, Stone Counters, Thermostat, Walk-In Closet(s), Window Treatments
Heating Central
Cooling Central Air
Flooring Tile, Wood
Fireplace false
Appliance Dishwasher, Disposal, Microwave, Range, Range Hood, Refrigerator
Laundry Inside, Laundry Room
Exterior
Exterior Feature Fence, Lighting, Other, Rain Gutters, Sliding Doors
Garage Driveway
Garage Spaces 1.0
Utilities Available Cable Connected, Electricity Connected, Street Lights
Waterfront false
Roof Type Shingle
Porch Covered, Front Porch, Rear Porch, Screened
Parking Type Driveway
Attached Garage true
Garage true
Private Pool No
Building
Lot Description Flood Insurance Required, FloodZone, City Limits, Paved
Entry Level One
Foundation Slab
Lot Size Range 1/4 Acre to 21779 Sq. Ft.
Sewer Public Sewer
Water Public
Architectural Style Ranch
Structure Type Block,Brick,Stucco
New Construction false
Construction Status Inspections
Schools
Elementary Schools Dale Mabry Elementary-Hb
Middle Schools Coleman-Hb
High Schools Plant-Hb
Others
Pets Allowed Yes
Senior Community No
Ownership Fee Simple
Acceptable Financing Cash, Conventional
Listing Terms Cash, Conventional
Special Listing Condition None
Read Less
Want to know what your home might be worth? Contact us for a FREE valuation!

Our team is ready to help you sell your home for the highest possible price ASAP

© 2024 My Florida Regional MLS DBA Stellar MLS. All Rights Reserved.
Bought with SMITH & ASSOCIATES REAL ESTATE






