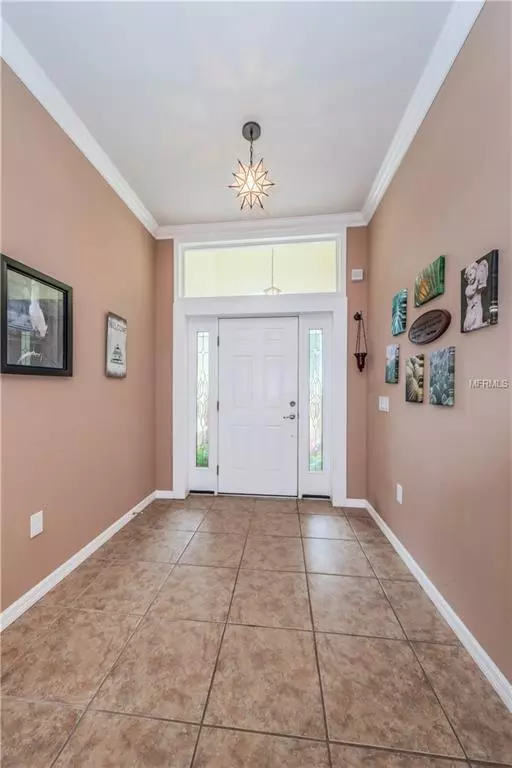$400,000
$415,000
3.6%For more information regarding the value of a property, please contact us for a free consultation.
616 KENNETH WAY Tarpon Springs, FL 34689
4 Beds
3 Baths
2,235 SqFt
Key Details
Sold Price $400,000
Property Type Single Family Home
Sub Type Single Family Residence
Listing Status Sold
Purchase Type For Sale
Square Footage 2,235 sqft
Price per Sqft $178
Subdivision Golden Gateway Homes
MLS Listing ID U8027257
Sold Date 02/25/19
Bedrooms 4
Full Baths 2
Half Baths 1
Construction Status Inspections
HOA Y/N No
Year Built 2010
Annual Tax Amount $3,947
Lot Size 10,018 Sqft
Acres 0.23
Property Description
Walk or ride to Fred Howard Park Beach, Sunset Beach and all 3 schools. This stunning 4 bed, 2.5 bath, 2 car garage pool home situated on a quiet street in picturesque Tarpon Springs will not disappoint! This home has incredible curb appeal with it's tile roof, lush landscaping and majestic oak trees. The outside entry features a pavered walkway to the front door with columns that are dressed in stone. Enter into the large tiled foyer which leads into a very large and open area. There you will find the family room, separate dining area and very large kitchen with a breakfast bar that seats at least five. These rooms all overlook the great pavered lanai and screened in swimming pool. The kitchen boasts plenty of 42 inch custom roped cabinets, stainless steel appliances a large pantry and loads of granite counter space. The indoor laundry room has cabinets, laundry sink and a washer and dryer. Did I mention that the whole house has the same tiled floor offering a nice continuous flow. Relax in the huge master suite with it's en suite bathroom which includes a double sink granite vanity, a garden tub, a large walk in shower, separate toilet room and 2 walk in closets. This is a split floor plan which means the other bedrooms are on the opposite side of the house for privacy. They are also spacious and share a full size bathroom.
Location
State FL
County Pinellas
Community Golden Gateway Homes
Interior
Interior Features Ceiling Fans(s), Crown Molding, Eat-in Kitchen, High Ceilings, Solid Surface Counters, Solid Wood Cabinets, Split Bedroom, Stone Counters, Tray Ceiling(s), Walk-In Closet(s)
Heating Central, Electric
Cooling Central Air
Flooring Ceramic Tile
Fireplace false
Appliance Dishwasher, Disposal, Electric Water Heater, Microwave, Range, Refrigerator
Laundry Inside, Laundry Room
Exterior
Exterior Feature Fence, Irrigation System, Sidewalk, Sliding Doors
Garage Curb Parking, Garage Door Opener, On Street, Parking Pad
Garage Spaces 2.0
Pool Gunite, In Ground, Salt Water, Screen Enclosure, Tile
Utilities Available Cable Connected, Electricity Connected, Public, Sewer Connected, Sprinkler Well
Waterfront false
Roof Type Tile
Porch Covered, Front Porch, Rear Porch, Screened
Parking Type Curb Parking, Garage Door Opener, On Street, Parking Pad
Attached Garage true
Garage true
Private Pool Yes
Building
Lot Description City Limits, Sidewalk, Paved
Foundation Slab
Lot Size Range Up to 10,889 Sq. Ft.
Sewer Public Sewer
Water Public
Structure Type Block,Stucco
New Construction false
Construction Status Inspections
Schools
Elementary Schools Sunset Hills Elementary-Pn
Middle Schools Tarpon Springs Middle-Pn
High Schools Tarpon Springs High-Pn
Others
Senior Community No
Ownership Fee Simple
Acceptable Financing Cash, Conventional, FHA, VA Loan
Membership Fee Required None
Listing Terms Cash, Conventional, FHA, VA Loan
Special Listing Condition None
Read Less
Want to know what your home might be worth? Contact us for a FREE valuation!

Our team is ready to help you sell your home for the highest possible price ASAP

© 2024 My Florida Regional MLS DBA Stellar MLS. All Rights Reserved.
Bought with COLDWELL BANKER RESIDENTIAL






