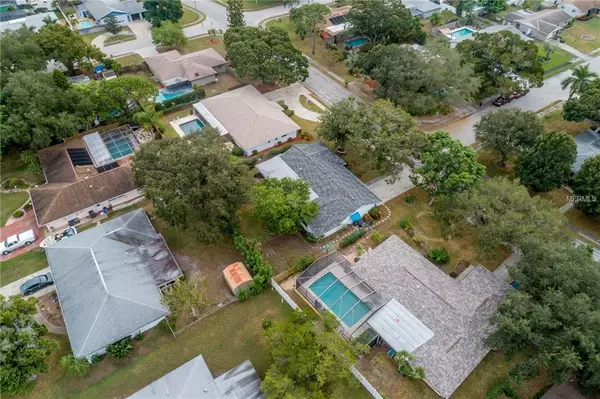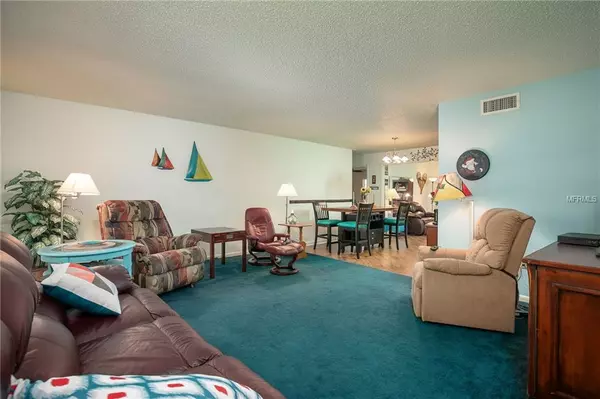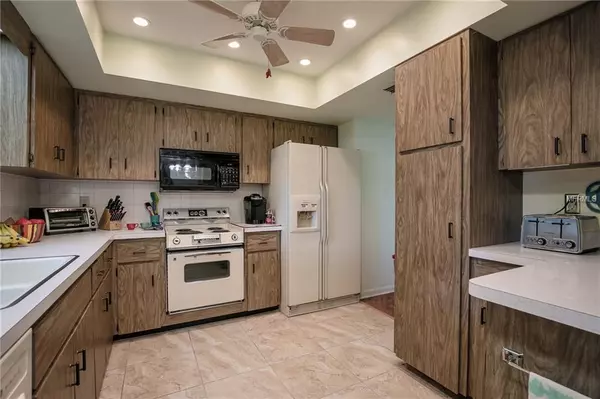$230,000
$239,900
4.1%For more information regarding the value of a property, please contact us for a free consultation.
3510 23RD AVE W Bradenton, FL 34205
3 Beds
2 Baths
1,758 SqFt
Key Details
Sold Price $230,000
Property Type Single Family Home
Sub Type Single Family Residence
Listing Status Sold
Purchase Type For Sale
Square Footage 1,758 sqft
Price per Sqft $130
Subdivision Pine Lakes Sub
MLS Listing ID A4420953
Sold Date 04/05/19
Bedrooms 3
Full Baths 2
Construction Status Inspections
HOA Y/N No
Year Built 1979
Annual Tax Amount $2,100
Lot Size 9,147 Sqft
Acres 0.21
Lot Dimensions 85x115
Property Description
This is the home you have been waiting for! This is the home you have been waiting for in the friendly West Bradenton community of Pine Lakes. (NoHOA Fees) Don’t miss your chance to live in this wonderful neighborhood with access to everything you need or
want just minutes away.3 Bedroom, 2 Bath Split Floor Plan Walk-in Closet in Master Large California Closets in Other Bedrooms Central Kitchen w/ Tiled Floor and 2 Pantries Large Family Room Large Lanai w/ Custom Floor Outdoor Patio w/ Barbeque Area Fenced Private Back YardOversized 2 Car Garage Custom Reinforced Garage Exterior Door, Sink & Cable Light Sensor Exterior Security Lights Sprinkler System on Well Water New Warrantied Roof 2015 New Warrantied Air Conditioner 2016 New Hot Water Heater 2018 Home Owners Warranty Included Publix, Walmart, GT Bray Park Nearby 20 Minutes to Beaches of Anna Maria Island Updated a/c system installed in Aug/2016 and has just had a new roof put on in Aug/2016!! 3 bedroom 2 bath split plan home with walk in closet in master and "California Closet Systems" throughout. 1,758 sq ft make this a great family home! Over-sized 2 car garage with hurricane door and utility sink, cabinets and washer and dryer stay. Large screened lanai with custom floor and ceiling fan, irrigation system, fenced yard. Large lighted attic w custom aluminum pull down stairs. 2 car garage customized with sink. Exterior flood lights, NO HOA FEES! C
Location
State FL
County Manatee
Community Pine Lakes Sub
Zoning R1B
Rooms
Other Rooms Attic, Family Room
Interior
Interior Features Ceiling Fans(s), Split Bedroom, Walk-In Closet(s)
Heating Central, Electric
Cooling Central Air
Flooring Carpet, Ceramic Tile, Laminate, Vinyl
Furnishings Unfurnished
Fireplace false
Appliance Dishwasher, Disposal, Electric Water Heater, Range, Refrigerator
Exterior
Exterior Feature Irrigation System
Garage Garage Door Opener
Garage Spaces 2.0
Community Features Deed Restrictions
Utilities Available Cable Connected, Electricity Connected, Fiber Optics, Sprinkler Well
Waterfront false
Roof Type Shingle
Porch Covered, Enclosed, Patio, Porch, Screened
Parking Type Garage Door Opener
Attached Garage true
Garage true
Private Pool No
Building
Lot Description In County
Story 1
Entry Level One
Foundation Slab
Lot Size Range Up to 10,889 Sq. Ft.
Sewer Public Sewer
Water Public
Architectural Style Ranch
Structure Type Block,Stucco
New Construction false
Construction Status Inspections
Others
Senior Community No
Ownership Fee Simple
Acceptable Financing Cash, Conventional, FHA, VA Loan
Membership Fee Required None
Listing Terms Cash, Conventional, FHA, VA Loan
Special Listing Condition None
Read Less
Want to know what your home might be worth? Contact us for a FREE valuation!

Our team is ready to help you sell your home for the highest possible price ASAP

© 2024 My Florida Regional MLS DBA Stellar MLS. All Rights Reserved.
Bought with FINE PROPERTIES






