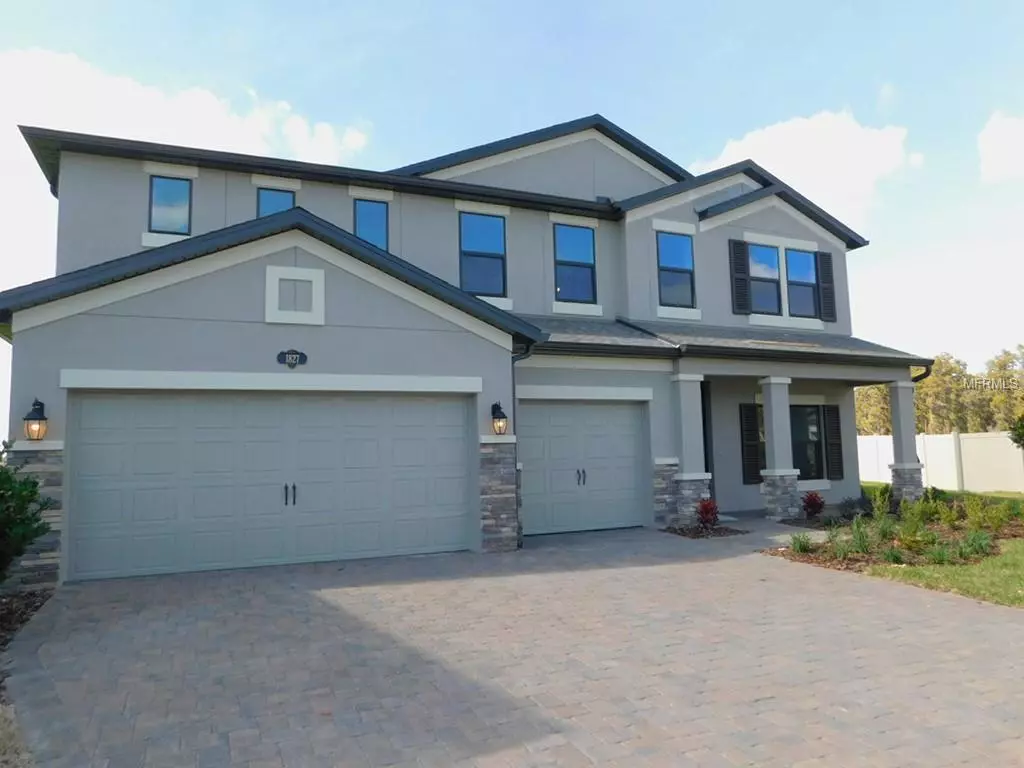$482,200
$519,130
7.1%For more information regarding the value of a property, please contact us for a free consultation.
1827 CHERRY WALK RD #131 Lutz, FL 33558
5 Beds
3 Baths
3,292 SqFt
Key Details
Sold Price $482,200
Property Type Single Family Home
Sub Type Single Family Residence
Listing Status Sold
Purchase Type For Sale
Square Footage 3,292 sqft
Price per Sqft $146
Subdivision Morsani
MLS Listing ID T3143296
Sold Date 02/22/19
Bedrooms 5
Full Baths 3
Construction Status Inspections
HOA Fees $20/ann
HOA Y/N Yes
Year Built 2018
Annual Tax Amount $1,500
Lot Size 0.260 Acres
Acres 0.26
Lot Dimensions 87x129
Property Description
UNDER CONSTRUCTION - This amazing 2-story home is a perfect floor plan utilizing great space! Just upon entering the home, you feel the size as the foyer opens up to the upstairs balcony. Off the foyer, you will find a very large dining room. Then as you walk through this grand foyer, you will find the stairs leading upstairs. Past the stairs you will make your way into the huge family room! It also contains a ton of natural light as there are 4 windows in the family room. To the left of the family room, you will find the elegant kitchen with walk-in pantry and huge island! Through the kitchen is the cafe, which also contains a sliding glass door leading to the patio. Through the family room, you will find a doorway which leads to a closet, laundry room, and entry to the amazing 3-car garage! On the other end of the family room, you will find a small hallway with a pool bath and guest bedroom. Now as you travel upstairs, you will get into the main living space in this home. First you will find the huge game room. You will also find an amazing master suite! After enjoying the large master bedroom itself, you will enter into the master bathroom, which is complete with dual vanities, a corner garden tub, a stand-up shower, and a master closet! Down the hall from the master is bedroom number 4. After traveling through the other end of the game room, you will find a hallway containing two bedrooms with a bathroom in between them. Call today for more information!
Location
State FL
County Pasco
Community Morsani
Zoning MPUD
Rooms
Other Rooms Attic, Bonus Room, Formal Dining Room Separate, Inside Utility
Interior
Interior Features Eat-in Kitchen, In Wall Pest System, Living Room/Dining Room Combo, Open Floorplan, Solid Surface Counters, Split Bedroom, Thermostat, Tray Ceiling(s), Walk-In Closet(s)
Heating Central
Cooling Central Air
Flooring Carpet, Tile
Furnishings Unfurnished
Fireplace false
Appliance Built-In Oven, Cooktop, Dishwasher, Disposal, Microwave
Laundry Inside, Laundry Room
Exterior
Exterior Feature Hurricane Shutters, Irrigation System, Lighting, Sidewalk, Sliding Doors
Garage Driveway, Garage Door Opener, Tandem
Garage Spaces 3.0
Community Features Deed Restrictions, Playground, Pool, Sidewalks, Tennis Courts
Utilities Available BB/HS Internet Available, Electricity Available, Fire Hydrant, Public, Street Lights, Underground Utilities
Amenities Available Fence Restrictions
Waterfront false
View Y/N 1
View Water
Roof Type Shingle
Porch Covered, Rear Porch
Parking Type Driveway, Garage Door Opener, Tandem
Attached Garage true
Garage true
Private Pool No
Building
Lot Description Level, Sidewalk, Paved
Entry Level Two
Foundation Slab
Lot Size Range 1/4 Acre to 21779 Sq. Ft.
Builder Name M/I Homes
Sewer Public Sewer
Water Public
Architectural Style Custom, Florida
Structure Type Block,Stucco,Wood Frame
New Construction true
Construction Status Inspections
Schools
Elementary Schools Oakstead Elementary-Po
Middle Schools Charles S. Rushe Middle-Po
High Schools Sunlake High School-Po
Others
Pets Allowed Yes
Senior Community No
Ownership Fee Simple
Monthly Total Fees $20
Acceptable Financing Cash, Conventional, FHA, VA Loan
Membership Fee Required Required
Listing Terms Cash, Conventional, FHA, VA Loan
Special Listing Condition None
Read Less
Want to know what your home might be worth? Contact us for a FREE valuation!

Our team is ready to help you sell your home for the highest possible price ASAP

© 2024 My Florida Regional MLS DBA Stellar MLS. All Rights Reserved.
Bought with NON-MFRMLS OFFICE






