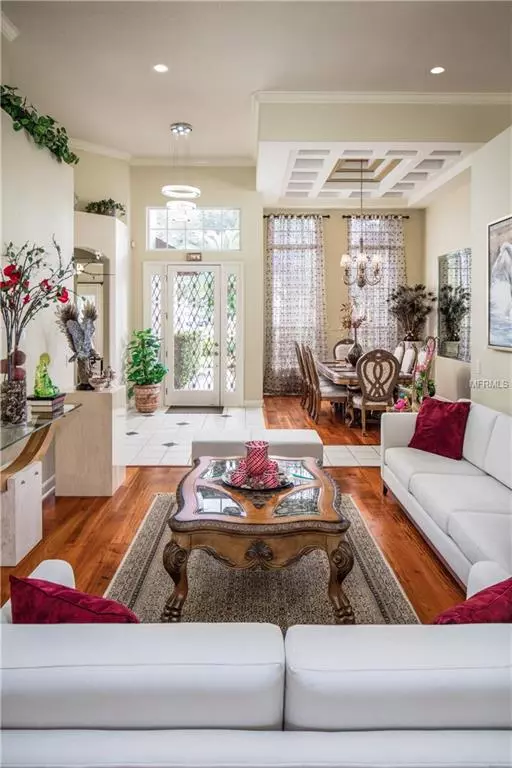$609,000
$609,900
0.1%For more information regarding the value of a property, please contact us for a free consultation.
8618 GREAT COVE DR Orlando, FL 32819
5 Beds
4 Baths
3,318 SqFt
Key Details
Sold Price $609,000
Property Type Single Family Home
Sub Type Single Family Residence
Listing Status Sold
Purchase Type For Sale
Square Footage 3,318 sqft
Price per Sqft $183
Subdivision Bay Hill Cove
MLS Listing ID O5743260
Sold Date 03/29/19
Bedrooms 5
Full Baths 4
Construction Status Appraisal,Financing,Inspections
HOA Fees $25
HOA Y/N Yes
Year Built 1995
Annual Tax Amount $7,447
Lot Size 0.420 Acres
Acres 0.42
Lot Dimensions 40.38x146.56x185.86x232.7
Property Description
Beautiful Updated Home in Dr. Phillips. This desirable updated Bay Hill cove Home offers over 3300 square feet, 5 beds, 4 baths, screened in pool & lanai, 3 car garage, all this sitting on almost a half-acre!! As approach the home you will notice a custom iron front door. Upon entering you will notice the beautiful wood floors in the inviting formal living which are open to the lanai. The kitchen offers wood cabinets with granite counter tops, the family area has wood floors with a newly remodeled fireplace giving it a fresh and clean look and feel. The large master bedroom will give you plenty of room for reading a book in the morning as you overlook the pool. The jack and Jill bedrooms have travertine tile and have fresh passive grey paint. Bath 3 has been updated with granite tops and new sinks. This home offers either a 5th bedroom with ensuite bath on the second level or it can be used as an office, theater, or game room. The lanai is extremely private overlooking your pool and serene backyard.
Location
State FL
County Orange
Community Bay Hill Cove
Zoning R-1AA
Rooms
Other Rooms Bonus Room, Family Room, Formal Dining Room Separate, Inside Utility
Interior
Interior Features Cathedral Ceiling(s), Crown Molding, Eat-in Kitchen, Kitchen/Family Room Combo, Split Bedroom, Tray Ceiling(s), Vaulted Ceiling(s), Walk-In Closet(s)
Heating Central, Electric
Cooling Central Air
Flooring Brick, Marble, Wood
Fireplaces Type Gas, Family Room
Fireplace true
Appliance Dishwasher, Microwave
Exterior
Exterior Feature Balcony, Fence, Irrigation System, Outdoor Grill, Rain Gutters
Garage Garage Door Opener
Garage Spaces 3.0
Pool Gunite, In Ground, Screen Enclosure
Community Features Deed Restrictions
Utilities Available Fire Hydrant, Sprinkler Meter, Street Lights, Underground Utilities
Waterfront false
Roof Type Shingle
Porch Covered, Deck, Patio, Porch, Screened
Parking Type Garage Door Opener
Attached Garage true
Garage true
Private Pool Yes
Building
Lot Description In County, Oversized Lot, Sidewalk, Street Dead-End, Paved
Entry Level Two
Foundation Slab
Lot Size Range 1/4 Acre to 21779 Sq. Ft.
Sewer Private Sewer
Water Public
Structure Type Block,Stucco
New Construction false
Construction Status Appraisal,Financing,Inspections
Schools
Elementary Schools Palm Lake Elem
Middle Schools Chain Of Lakes Middle
High Schools Dr. Phillips High
Others
Pets Allowed Yes
Senior Community No
Ownership Fee Simple
Monthly Total Fees $50
Acceptable Financing Cash, Conventional, FHA
Membership Fee Required Required
Listing Terms Cash, Conventional, FHA
Special Listing Condition None
Read Less
Want to know what your home might be worth? Contact us for a FREE valuation!

Our team is ready to help you sell your home for the highest possible price ASAP

© 2024 My Florida Regional MLS DBA Stellar MLS. All Rights Reserved.
Bought with RE/MAX PROPERTIES SW INC.






