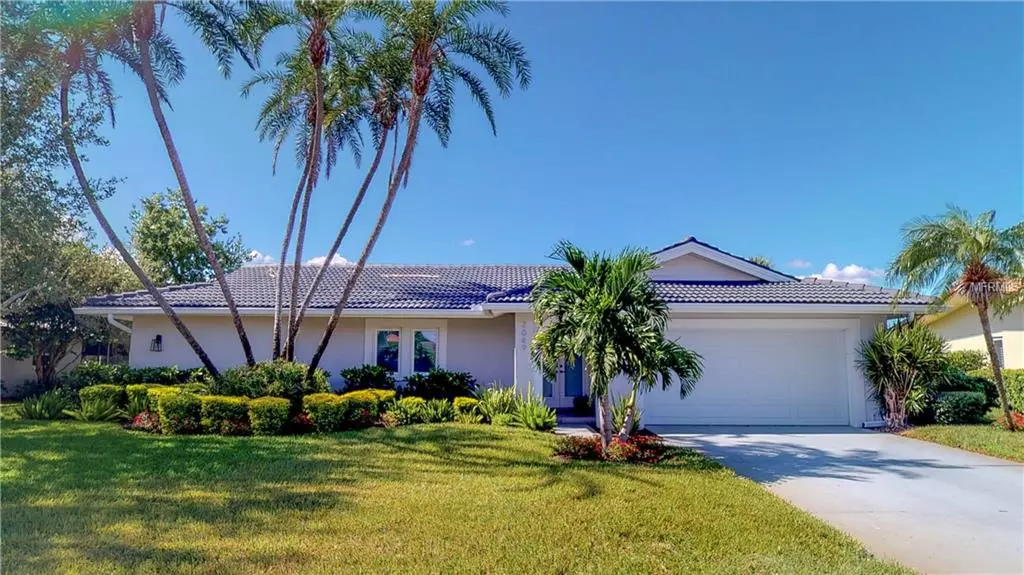$1,125,000
$1,190,000
5.5%For more information regarding the value of a property, please contact us for a free consultation.
2049 KANSAS AVE NE St Petersburg, FL 33703
4 Beds
3 Baths
2,546 SqFt
Key Details
Sold Price $1,125,000
Property Type Single Family Home
Sub Type Single Family Residence
Listing Status Sold
Purchase Type For Sale
Square Footage 2,546 sqft
Price per Sqft $441
Subdivision Venetian Isles
MLS Listing ID T3136683
Sold Date 02/22/19
Bedrooms 4
Full Baths 3
Construction Status Appraisal,Financing,Inspections
HOA Fees $10/ann
HOA Y/N Yes
Year Built 1970
Annual Tax Amount $9,597
Lot Size 10,018 Sqft
Acres 0.23
Lot Dimensions 90x111
Property Description
Absolutely Stunning Waterfront Dream Home! 4BR/3BA exquisite Venetian Isles on wide, deep water canal w/ views out to the bay...Walls of sliding glass open to pool & epic sunset water views! Wide open spaces, Sleek, Modern, Recently renovated For the most discriminating buyer w/ gorgeous Brazilian honed marble, leather granite, luxurious master sanctuary w/ glamorous custom bath & walk-in closet, beautiful full wet bar, custom porcelain tile floors & fixtures, sliding pocket doors throughout provide true indoor/outdoor living! New Dock& lift, gorgeous tropical pool & patio area, ultimate in turnkey!
Location
State FL
County Pinellas
Community Venetian Isles
Direction NE
Rooms
Other Rooms Great Room, Storage Rooms
Interior
Interior Features Built-in Features, Ceiling Fans(s), Eat-in Kitchen, Kitchen/Family Room Combo, Living Room/Dining Room Combo, Open Floorplan, Solid Surface Counters, Solid Wood Cabinets, Split Bedroom, Stone Counters, Walk-In Closet(s), Wet Bar, Window Treatments
Heating Central
Cooling Central Air
Flooring Ceramic Tile
Fireplaces Type Wood Burning
Fireplace true
Appliance Bar Fridge, Built-In Oven, Cooktop, Disposal, Dryer, Electric Water Heater, Ice Maker, Range, Range Hood, Refrigerator, Washer, Wine Refrigerator
Laundry Inside, Laundry Room
Exterior
Exterior Feature Irrigation System, Lighting, Rain Gutters, Sliding Doors, Storage
Garage Garage Door Opener, Guest
Garage Spaces 2.0
Pool Gunite, In Ground, Lighting, Outside Bath Access, Tile
Community Features Deed Restrictions, Sidewalks, Waterfront
Utilities Available Cable Available, Cable Connected, Electricity Connected, Natural Gas Connected, Public, Street Lights
Waterfront true
Waterfront Description Canal - Saltwater
View Y/N 1
Water Access 1
Water Access Desc Bay/Harbor,Canal - Saltwater,Gulf/Ocean,Gulf/Ocean to Bay
View Pool, Water
Roof Type Tile
Porch Patio
Parking Type Garage Door Opener, Guest
Attached Garage true
Garage true
Private Pool Yes
Building
Lot Description Flood Insurance Required, FloodZone, City Limits, Near Golf Course, Near Public Transit, Oversized Lot, Sidewalk, Street Dead-End, Paved
Entry Level One
Foundation Slab
Lot Size Range Up to 10,889 Sq. Ft.
Sewer Public Sewer
Water Public
Architectural Style Contemporary, Spanish/Mediterranean
Structure Type Block
New Construction false
Construction Status Appraisal,Financing,Inspections
Others
Pets Allowed Yes
Senior Community No
Ownership Fee Simple
Monthly Total Fees $10
Acceptable Financing Cash, Conventional, FHA, VA Loan
Membership Fee Required Optional
Listing Terms Cash, Conventional, FHA, VA Loan
Special Listing Condition None
Read Less
Want to know what your home might be worth? Contact us for a FREE valuation!

Our team is ready to help you sell your home for the highest possible price ASAP

© 2024 My Florida Regional MLS DBA Stellar MLS. All Rights Reserved.
Bought with STRICKLAND PROPERTY GROUP






