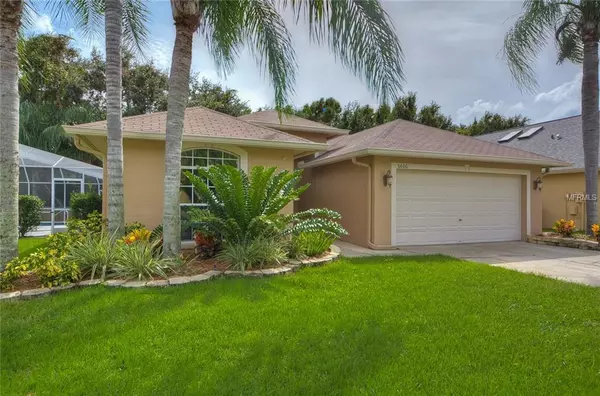$315,000
$319,900
1.5%For more information regarding the value of a property, please contact us for a free consultation.
6606 LONG BAY LN Tampa, FL 33615
4 Beds
2 Baths
1,984 SqFt
Key Details
Sold Price $315,000
Property Type Single Family Home
Sub Type Single Family Residence
Listing Status Sold
Purchase Type For Sale
Square Footage 1,984 sqft
Price per Sqft $158
Subdivision West Bay Ph 02A & 02B
MLS Listing ID T3134559
Sold Date 04/15/19
Bedrooms 4
Full Baths 2
Construction Status Financing,Inspections
HOA Fees $40/ann
HOA Y/N Yes
Year Built 1997
Annual Tax Amount $4,599
Lot Size 10,454 Sqft
Acres 0.24
Lot Dimensions 99x107
Property Description
One or more photo(s) has been virtually staged. Beautiful Pool Home in the Westbay community. NEW Roof and Fully remodelled interior, with wood plank laminate flooring in all the bedrooms and a light driftwood color wood laminate in the kitchen. Main areas have light and bright tile flooring, light painted walls with new ceiling fans and updated light fixtures. The kitchen is stunning with shaker style white cabinets, New stainless steel appliances, stone backsplash and amazing waterfall quartz island with seating. The bathrooms have been completely remodelled to today's HGTV designs. The master bedroom suite has an absolutely stunning spa-like feature with marble floors, his & hers vessel sinks, garden tub, and separate stand up shower. Doors from the master bathroom lead to a private study. Open floor plan design and high ceilings make this design feel far more spacious and great for entertaining. Other wonderful features are the large screened-in pool area fun for the whole family and having this home located on a Cul-de-Sac is an added plus to most home buyers. Come and see this absolute turnkey home and fall in love. Call today for your showing.
Location
State FL
County Hillsborough
Community West Bay Ph 02A & 02B
Zoning PD
Rooms
Other Rooms Den/Library/Office
Interior
Interior Features Ceiling Fans(s), Eat-in Kitchen, Kitchen/Family Room Combo, Living Room/Dining Room Combo, Stone Counters, Vaulted Ceiling(s), Walk-In Closet(s)
Heating Central
Cooling Central Air
Flooring Tile
Fireplace false
Appliance Convection Oven, Dishwasher, Refrigerator
Laundry Inside
Exterior
Exterior Feature French Doors, Rain Gutters, Sidewalk
Garage Spaces 2.0
Pool Gunite, In Ground, Screen Enclosure
Utilities Available BB/HS Internet Available, Electricity Connected, Sewer Connected, Water Available
Waterfront false
Roof Type Shingle
Porch Screened
Attached Garage true
Garage true
Private Pool Yes
Building
Lot Description Corner Lot, In County, Sidewalk, Paved
Entry Level One
Foundation Slab
Lot Size Range Up to 10,889 Sq. Ft.
Sewer Public Sewer
Water Public
Architectural Style Contemporary
Structure Type Block,Stucco
New Construction false
Construction Status Financing,Inspections
Schools
Elementary Schools Bay Crest-Hb
Middle Schools Davidsen-Hb
High Schools Alonso-Hb
Others
Pets Allowed Yes
Senior Community No
Pet Size Extra Large (101+ Lbs.)
Ownership Fee Simple
Monthly Total Fees $40
Acceptable Financing Cash, Conventional, FHA, VA Loan
Membership Fee Required Required
Listing Terms Cash, Conventional, FHA, VA Loan
Num of Pet 2
Special Listing Condition None
Read Less
Want to know what your home might be worth? Contact us for a FREE valuation!

Our team is ready to help you sell your home for the highest possible price ASAP

© 2024 My Florida Regional MLS DBA Stellar MLS. All Rights Reserved.
Bought with PEOPLE'S CHOICE REALTY SVC LLC






