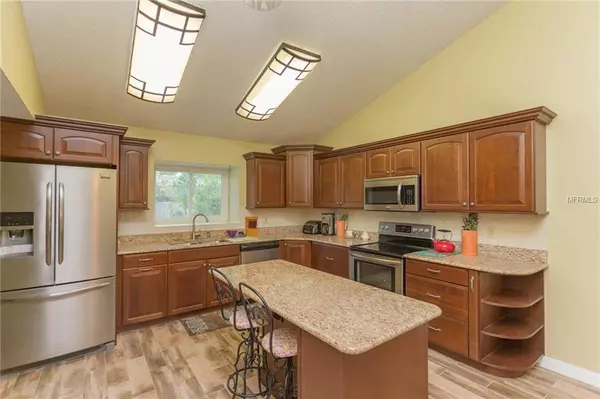$235,000
$239,000
1.7%For more information regarding the value of a property, please contact us for a free consultation.
1913 FIRETHORN CT Brandon, FL 33511
3 Beds
2 Baths
1,773 SqFt
Key Details
Sold Price $235,000
Property Type Single Family Home
Sub Type Single Family Residence
Listing Status Sold
Purchase Type For Sale
Square Footage 1,773 sqft
Price per Sqft $132
Subdivision Watermill At Providence Lakes
MLS Listing ID A4414338
Sold Date 03/22/19
Bedrooms 3
Full Baths 2
Construction Status Appraisal,Financing,Inspections
HOA Fees $28/ann
HOA Y/N Yes
Year Built 1986
Annual Tax Amount $1,674
Lot Size 8,712 Sqft
Acres 0.2
Property Description
UPDATED! 1773sq ft 3bed 2bath POOL home with over-sized two car garage. Beautiful newly designed kitchen boasts stainless steel appliances, abundant soft close cabinetry, granite countertops and island, cabinet pantry, undermount sink, and large eating area. Huge, open living space with vaulted ceilings, NEWER double pane windows throughout, cozy fireplace, and hurricane ready sliders. Roomy Master retreat contains walk in closet and ensuite with double vanities and granite countertops, pretty walk in shower with convenient shelf, modern tile, and double glass doors. Entertain in the outdoor space complete with an attractive paver patio leading to the beautiful pool area. Privacy is assured with fencing that surrounds the back yard. All appliances including front loader washer dryer, blinds, lots of storage and closet space and recently replaced A/C unit! NO CDD! Convenient location on a quiet street. Pride of ownership shown in this house. Schedule soon to see this gem. It’s ready to move in and won’t last long!
Location
State FL
County Hillsborough
Community Watermill At Providence Lakes
Zoning PD
Interior
Interior Features Cathedral Ceiling(s), Ceiling Fans(s), Eat-in Kitchen, Open Floorplan, Solid Surface Counters, Walk-In Closet(s), Window Treatments
Heating Central
Cooling Central Air
Flooring Ceramic Tile
Fireplaces Type Wood Burning
Fireplace true
Appliance Dishwasher, Disposal, Dryer, Microwave, Range, Refrigerator, Washer
Exterior
Exterior Feature Fence, Outdoor Grill, Rain Gutters, Sidewalk, Sliding Doors
Garage Spaces 2.0
Community Features Deed Restrictions, Pool
Utilities Available Underground Utilities
Waterfront false
Roof Type Shingle
Attached Garage true
Garage true
Private Pool Yes
Building
Foundation Slab
Lot Size Range Up to 10,889 Sq. Ft.
Sewer Public Sewer
Water Public
Structure Type Block
New Construction false
Construction Status Appraisal,Financing,Inspections
Others
Pets Allowed Yes
Senior Community No
Ownership Fee Simple
Monthly Total Fees $28
Acceptable Financing Cash, Conventional, FHA, VA Loan
Membership Fee Required Required
Listing Terms Cash, Conventional, FHA, VA Loan
Special Listing Condition None
Read Less
Want to know what your home might be worth? Contact us for a FREE valuation!

Our team is ready to help you sell your home for the highest possible price ASAP

© 2024 My Florida Regional MLS DBA Stellar MLS. All Rights Reserved.
Bought with RE/MAX ACTION FIRST OF FLORIDA






