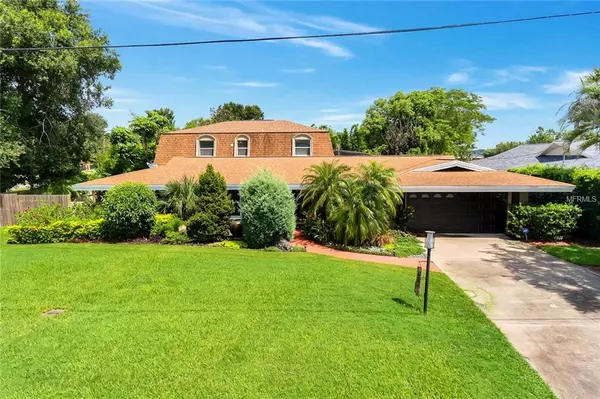$485,000
$489,000
0.8%For more information regarding the value of a property, please contact us for a free consultation.
2827 CULLEN LAKE SHORE DR Belle Isle, FL 32812
4 Beds
3 Baths
3,612 SqFt
Key Details
Sold Price $485,000
Property Type Single Family Home
Sub Type Single Family Residence
Listing Status Sold
Purchase Type For Sale
Square Footage 3,612 sqft
Price per Sqft $134
Subdivision Lake Conway Estates
MLS Listing ID S5004726
Sold Date 12/31/18
Bedrooms 4
Full Baths 3
Construction Status Appraisal,Inspections
HOA Y/N No
Year Built 1964
Annual Tax Amount $6,402
Lot Size 0.310 Acres
Acres 0.31
Property Description
You do NOT want to miss this opportunity! Stunning 4 bedroom, 3 bathroom pool home offering an open floor plan, and renovated in 2015. Spectacular location in the Lake Conway Estates community of Belle Isle. Prepare to be impressed as you enter the home into a spacious formal living/dining room combo. You are sure to notice the rich wood floors and crown molding featured throughout. Make your way to the heart of the home to discover a fabulous kitchen that is certain to be a home-chef's dream showcasing beautiful stone countertops, solid wood cabinetry, stainless steel appliances, and a massive island with breakfast bar. The family room and casual dining space boasts a beautiful gas, brick fireplace creating a cozy, intimate gathering space. The screened-in patio/pool area provides a perfect back yard oasis with a saltwater pool, an abundance of space for outdoor furniture, a grill and more; ideal for entertaining or simply lounging in the gorgeous Florida weather. The Master Suite includes tons of room for transforming your in-home retreat with a spa-like ensuite featuring a dual-sink vanity, large jetted tub and a separate glass shower. A 2nd Master Suite allows for giving guests a VIP treatment. Every square-foot of this home presents desirable features and style down to the finished laundry room, and generously sized secondary bedrooms perfect for family, guests, a home office, or just about anything else to fit your needs. Plenty of nearby shopping and dining options plus access to major highways.
Location
State FL
County Orange
Community Lake Conway Estates
Zoning R-1-AA
Rooms
Other Rooms Family Room, Formal Dining Room Separate, Formal Living Room Separate, Great Room
Interior
Interior Features Ceiling Fans(s), Eat-in Kitchen, Stone Counters, Walk-In Closet(s)
Heating Central, Electric, Zoned
Cooling Central Air, Zoned
Flooring Carpet, Ceramic Tile, Wood
Fireplaces Type Family Room, Master Bedroom
Fireplace true
Appliance Bar Fridge, Dishwasher, Disposal, Microwave, Range, Refrigerator, Wine Refrigerator
Exterior
Exterior Feature Fence, Irrigation System
Garage Spaces 2.0
Pool In Ground
Utilities Available Cable Available, Electricity Connected, Public
Waterfront false
Water Access 1
Water Access Desc Lake - Chain of Lakes
Roof Type Shingle
Porch Covered, Deck, Patio, Porch, Screened
Attached Garage true
Garage true
Private Pool Yes
Building
Lot Description Corner Lot, City Limits, In County, Paved
Entry Level One
Foundation Slab
Lot Size Range 1/4 Acre to 21779 Sq. Ft.
Sewer Public Sewer
Water Public
Architectural Style Florida, Ranch, Traditional
Structure Type Block
New Construction false
Construction Status Appraisal,Inspections
Schools
Elementary Schools Shenandoah Elem
Middle Schools Conway Middle
High Schools Oak Ridge High
Others
Pets Allowed Yes
Senior Community No
Ownership Fee Simple
Acceptable Financing Cash, Conventional, FHA, VA Loan
Membership Fee Required None
Listing Terms Cash, Conventional, FHA, VA Loan
Special Listing Condition None
Read Less
Want to know what your home might be worth? Contact us for a FREE valuation!

Our team is ready to help you sell your home for the highest possible price ASAP

© 2024 My Florida Regional MLS DBA Stellar MLS. All Rights Reserved.
Bought with EXIT REALTY CENTRAL






