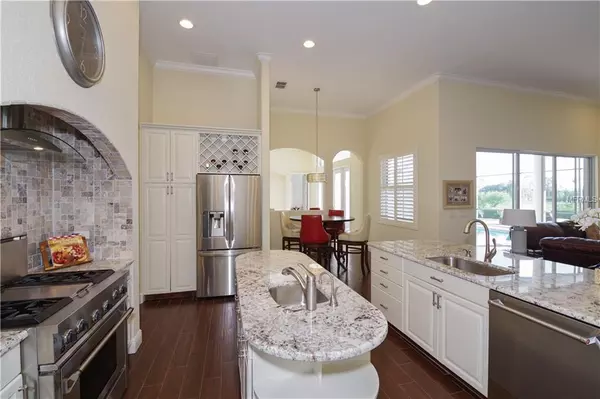$716,500
$749,900
4.5%For more information regarding the value of a property, please contact us for a free consultation.
8878 GREY HAWK PT Orlando, FL 32836
4 Beds
5 Baths
4,002 SqFt
Key Details
Sold Price $716,500
Property Type Single Family Home
Sub Type Single Family Residence
Listing Status Sold
Purchase Type For Sale
Square Footage 4,002 sqft
Price per Sqft $179
Subdivision Reserve At Cypress Point
MLS Listing ID O5715443
Sold Date 12/19/18
Bedrooms 4
Full Baths 3
Half Baths 2
Construction Status Appraisal,Financing,Inspections
HOA Fees $150/ann
HOA Y/N Yes
Year Built 2000
Annual Tax Amount $9,172
Lot Size 0.330 Acres
Acres 0.33
Property Description
Just reduced! Welcome Home to this meticulously maintained property with numerous upgrades, located in the highly desirable Dr. Phillips. This beautiful four bedroom plus office and massive bonus room is move-in ready! All bedrooms are conveniently located on the first floor. The owners have done extensive upgrades. The kitchen is a chef's dream with a gas range, stainless steel appliances and large island with beautiful upgraded granite. The kitchen and large great room are the perfect spot to entertain along with the open floor plan. Enjoy the true Florida lifestyle with the massive pool area, summer kitchen and private yard with no rear neighbors. There are plantation shutters throughout the home. The formal dining room has a dry bar with granite and plenty of storage. The home is situated in the small gated community of the Reserve at Cypress Point. This community is in the heart of Dr. Phillips with easy access to the theme parks, I-4, Restaurants Row, upscale shopping and so much more. Call today for your private showing!
Location
State FL
County Orange
Community Reserve At Cypress Point
Zoning P-D
Rooms
Other Rooms Bonus Room, Den/Library/Office, Family Room, Formal Dining Room Separate, Formal Living Room Separate, Inside Utility
Interior
Interior Features Built-in Features, Crown Molding, Dry Bar, Eat-in Kitchen, High Ceilings, Kitchen/Family Room Combo, Living Room/Dining Room Combo, Open Floorplan, Solid Surface Counters, Solid Wood Cabinets, Tray Ceiling(s)
Heating Electric
Cooling Central Air
Flooring Carpet, Tile, Wood
Fireplaces Type Gas, Family Room
Fireplace true
Appliance Built-In Oven, Dishwasher, Disposal, Range Hood
Laundry Inside, Laundry Closet, Laundry Room
Exterior
Exterior Feature French Doors, Irrigation System, Lighting, Outdoor Grill, Sidewalk, Sliding Doors
Garage Circular Driveway, Garage Door Opener, Garage Faces Side, Oversized
Garage Spaces 3.0
Pool In Ground, Screen Enclosure
Community Features Gated, Park, Playground, Tennis Courts
Utilities Available Natural Gas Connected
Amenities Available Gated
Waterfront false
Roof Type Tile
Porch Covered, Enclosed, Rear Porch, Screened
Parking Type Circular Driveway, Garage Door Opener, Garage Faces Side, Oversized
Attached Garage true
Garage true
Private Pool Yes
Building
Lot Description Oversized Lot, Sidewalk
Foundation Slab
Lot Size Range 1/4 Acre to 21779 Sq. Ft.
Sewer Public Sewer
Water Public
Structure Type Block,Wood Frame
New Construction false
Construction Status Appraisal,Financing,Inspections
Schools
Elementary Schools Bay Meadows Elem
Middle Schools Southwest Middle
High Schools Dr. Phillips High
Others
Pets Allowed Yes
HOA Fee Include Common Area Taxes
Senior Community No
Ownership Fee Simple
Acceptable Financing Cash, Conventional, VA Loan
Membership Fee Required Required
Listing Terms Cash, Conventional, VA Loan
Special Listing Condition None
Read Less
Want to know what your home might be worth? Contact us for a FREE valuation!

Our team is ready to help you sell your home for the highest possible price ASAP

© 2024 My Florida Regional MLS DBA Stellar MLS. All Rights Reserved.
Bought with THE REALTY MEDICS






